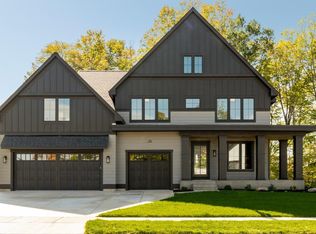Closed
$1,868,500
721 Shawnee Woods Rd, Hamel, MN 55340
5beds
5,542sqft
Single Family Residence
Built in 2023
0.45 Acres Lot
$1,892,400 Zestimate®
$337/sqft
$5,641 Estimated rent
Home value
$1,892,400
$1.74M - $2.06M
$5,641/mo
Zestimate® history
Loading...
Owner options
Explore your selling options
What's special
Gorgeous completed new construction home offering elevated modern finishes throughout! The open floorplan features walls of windows showcasing natural light-filled spaces; family room with unparalleled woodwork details and gourmet kitchen with high-end appliances. Prep pantry with additional storage, beverage fridge and space for a coffee bar! Enjoy the 4-season porch with gas fireplace and sliding doors that open to the expansive deck creating the perfect blend of indoor and outdoor living! The upper-level offers a primary suite with custom woodwork wall detail, heated bathroom floors and spacious walk-in closet. Three additional bedrooms on the upper-level include a junior suite, two guest bedrooms and large bonus room with wet bar (great bunk room or additional bedroom!). Lower-level amusement room with more custom woodwork wall details; wet bar; space for future wine storage; exercise room and athletic court alternative. Additional features include a main-level office with beautiful glass door; upper-level laundry room; dog room with dog wash; and heated 3-car extra deep garage. Quiet cul-de-sac setting in highly sought-after Wayzata School District! Truly a must-see!
Zillow last checked: 8 hours ago
Listing updated: March 23, 2025 at 08:39am
Listed by:
Jeffrey J Dewing 612-597-0424,
Coldwell Banker Realty
Bought with:
Jado Hark
Realty Group LLC
Source: NorthstarMLS as distributed by MLS GRID,MLS#: 6654857
Facts & features
Interior
Bedrooms & bathrooms
- Bedrooms: 5
- Bathrooms: 5
- Full bathrooms: 2
- 3/4 bathrooms: 2
- 1/2 bathrooms: 1
Bedroom 1
- Level: Upper
- Area: 210 Square Feet
- Dimensions: 15 x 14
Bedroom 2
- Level: Upper
- Area: 149.5 Square Feet
- Dimensions: 13 x 11.5
Bedroom 3
- Level: Upper
- Area: 132 Square Feet
- Dimensions: 12 x 11
Bedroom 4
- Level: Upper
- Area: 132 Square Feet
- Dimensions: 12 x 11
Bedroom 5
- Level: Lower
- Area: 143 Square Feet
- Dimensions: 13 x 11
Other
- Level: Lower
- Area: 364 Square Feet
- Dimensions: 26 x 14
Other
- Level: Lower
- Area: 255 Square Feet
- Dimensions: 17 x 15
Bonus room
- Level: Upper
- Area: 204 Square Feet
- Dimensions: 17 x 12
Dining room
- Level: Main
- Area: 144 Square Feet
- Dimensions: 12 x 12
Exercise room
- Level: Lower
- Area: 108 Square Feet
- Dimensions: 12 x 9
Family room
- Level: Main
- Area: 168 Square Feet
- Dimensions: 14 x 12
Flex room
- Level: Lower
- Area: 81 Square Feet
- Dimensions: 9 x 9
Other
- Level: Main
- Area: 121 Square Feet
- Dimensions: 11 x 11
Kitchen
- Level: Main
- Area: 256 Square Feet
- Dimensions: 16 x 16
Laundry
- Level: Upper
- Area: 81 Square Feet
- Dimensions: 9 x 9
Office
- Level: Main
- Area: 99 Square Feet
- Dimensions: 11 x 9
Heating
- Forced Air, Radiant Floor
Cooling
- Central Air
Appliances
- Included: Chandelier, Dishwasher, Disposal, Dryer, Exhaust Fan, Refrigerator, Washer
Features
- Basement: Finished,Full,Sump Pump
- Number of fireplaces: 3
- Fireplace features: Amusement Room, Family Room, Gas
Interior area
- Total structure area: 5,542
- Total interior livable area: 5,542 sqft
- Finished area above ground: 3,948
- Finished area below ground: 1,594
Property
Parking
- Total spaces: 3
- Parking features: Attached, Garage Door Opener, Insulated Garage
- Attached garage spaces: 3
- Has uncovered spaces: Yes
Accessibility
- Accessibility features: None
Features
- Levels: Two
- Stories: 2
- Patio & porch: Deck
Lot
- Size: 0.45 Acres
Details
- Foundation area: 1738
- Parcel number: 0111823230059
- Zoning description: Residential-Single Family
Construction
Type & style
- Home type: SingleFamily
- Property subtype: Single Family Residence
Materials
- Fiber Board
- Roof: Age 8 Years or Less
Condition
- Age of Property: 2
- New construction: Yes
- Year built: 2023
Utilities & green energy
- Gas: Natural Gas
- Sewer: City Sewer/Connected
- Water: City Water/Connected
Community & neighborhood
Location
- Region: Hamel
- Subdivision: Woods Of Medina
HOA & financial
HOA
- Has HOA: Yes
- HOA fee: $276 quarterly
- Services included: Other, Professional Mgmt
- Association name: Associa
- Association phone: 763-225-6400
Price history
| Date | Event | Price |
|---|---|---|
| 3/21/2025 | Sold | $1,868,500-6.3%$337/sqft |
Source: | ||
| 2/12/2025 | Pending sale | $1,995,000$360/sqft |
Source: | ||
| 1/30/2025 | Listed for sale | $1,995,000-4.8%$360/sqft |
Source: | ||
| 1/30/2025 | Listing removed | $2,095,000$378/sqft |
Source: | ||
| 10/21/2024 | Price change | $2,095,000-4.6%$378/sqft |
Source: | ||
Public tax history
| Year | Property taxes | Tax assessment |
|---|---|---|
| 2025 | $5,598 +261.8% | $1,770,200 +236.2% |
| 2024 | $1,547 -4% | $526,500 +71.5% |
| 2023 | $1,612 +13.6% | $307,000 |
Find assessor info on the county website
Neighborhood: 55340
Nearby schools
GreatSchools rating
- 8/10Greenwood Elementary SchoolGrades: K-5Distance: 2.9 mi
- 8/10Wayzata West Middle SchoolGrades: 6-8Distance: 5.9 mi
- 10/10Wayzata High SchoolGrades: 9-12Distance: 1.8 mi
Get a cash offer in 3 minutes
Find out how much your home could sell for in as little as 3 minutes with a no-obligation cash offer.
Estimated market value
$1,892,400

