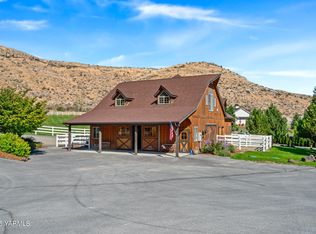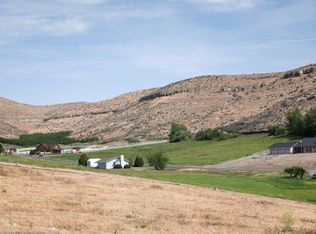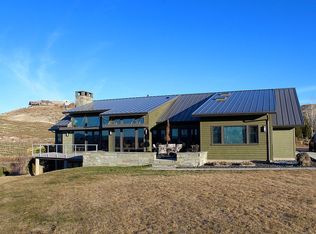Welcome to an extraordinary luxury estate, a true gem that harmoniously blends sophisticated living with the spirit of the West. Nestled on 3.58 acres of stunning landscape, this property offers commanding views of the majestic Mt. Adams and is surrounded by blooming cherry and pear orchards, creating an idyllic setting for the discerning buyer. As you approach the estate, a grand circular driveway welcomes you. Step inside to experience a meticulously crafted home, where local artisans have infused custom finishes into every corner. The open-concept main floor features soaring ceilings adorned with massive solid wood beams and elegant Montana flagstone accents, while the Southern Pecan hardwood floors exude warmth and sophistication. Expansive windows invite natural light and picturesque views, creating a serene ambiance throughout. The chef's kitchen is a culinary delight, boasting custom Alder cabinets, slab granite countertops, and top-of-the-line appliances, including a double oven, warming drawer, and a large pantry for ample storage. A generous kitchen island seats six, making it perfect for gatherings and entertaining. Adjacent to the kitchen, a beautiful round screened-in garden room beckons for outdoor dining or leisurely morning coffee amidst vibrant gardens. The main floor also features a luxurious master suite, a spacious office/study with stunning views of the landscaped backyard, and a convenient half bath. Ascend to the upper level, where two ensuite bedrooms await, along with a large bonus room that can easily serve as a fourth bedroom. Step outside to discover your own private oasis, complete with a large pool featuring a cascading waterfall that beautifully integrates with the surrounding landscape. The mature gardens, continuously blooming, create a vibrant outdoor sanctuary perfect for relaxation and entertaining.
This property is off market, which means it's not currently listed for sale or rent on Zillow. This may be different from what's available on other websites or public sources.


