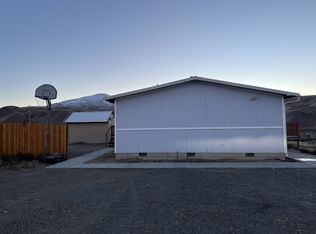20 acres open Nevada vistas easy freeway access. Custom Billat build home 2022 square feet over 1080 in partially finished basement. Split bedroom floorplan with open living space. Attached garage 816 square foot garage with 3 garage doors, Barn out back. Fenced for animals.
This property is off market, which means it's not currently listed for sale or rent on Zillow. This may be different from what's available on other websites or public sources.

