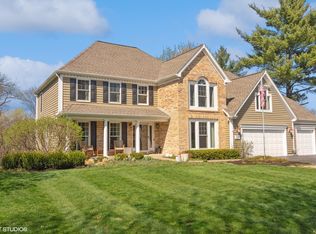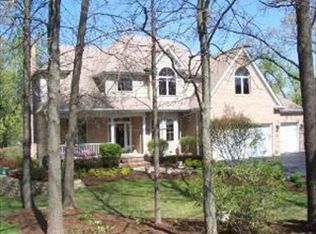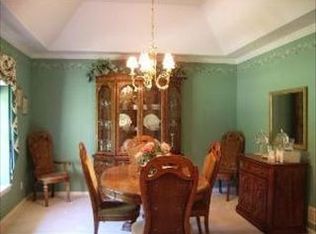Beautiful home & great location in desirable Indian Hill Trails! So many updates...Marvin windows, hardwood floors, light fixtures, new baths, new carpet, Lenox furnace & tankless water heater. The fabulous updated kitchen features 42" cabinets, stainless steel appliances, farmhouse sink, granite counters & stone backsplash. Separate eating area opens to a tranquil screened porch. Vaulted beamed ceiling highlights the spacious family room with gas log fireplace. Must see master suite features vaulted ceiling, walk-in closet, sitting room & stunning bath with spa tub & body spray shower. Finished English basement with wet bar, home office and full bath adds plenty of space for family fun! A gorgeous brick paver patio with firepit is the perfect place to enjoy the beautifully landscaped large yard. Perfect home for family entertaining! Premium north side location adjacent to Veteran Acres park & Sternes Wood, close to Metra station & downtown Crystal Lake. Prairie Ridge High School.
This property is off market, which means it's not currently listed for sale or rent on Zillow. This may be different from what's available on other websites or public sources.


