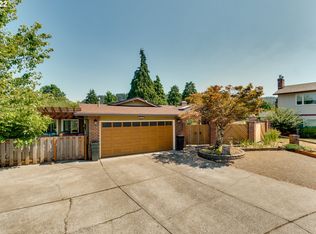Well- maintained one level home on greenspace that connects to Hollydale School. Numerous upgrades include Hickory hardwoods in Kitchen and Family room, gas range, vinyl windows, opened up floor plan. Private fenced yard. Walk to Springwater Trail
This property is off market, which means it's not currently listed for sale or rent on Zillow. This may be different from what's available on other websites or public sources.
