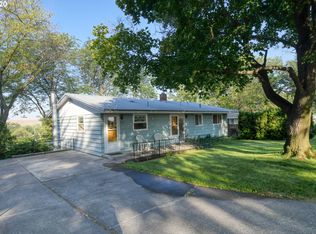Sold
$324,000
721 SW 29th St, Pendleton, OR 97801
3beds
2,214sqft
Residential, Single Family Residence
Built in 1956
7,405.2 Square Feet Lot
$325,200 Zestimate®
$146/sqft
$1,937 Estimated rent
Home value
$325,200
$286,000 - $367,000
$1,937/mo
Zestimate® history
Loading...
Owner options
Explore your selling options
What's special
Sunny two-story home with solar panels across from Sherwood Park, with primary en suite bedroom in daylight basement. Large home with mature shade and fruit trees offers open living concept with eat-in kitchen featuring solid surface countertops and tile floors. Double sliding door in the living room opens to a covered deck with views. Primary suite in basement features dual closets with extra shelving. The massive secondary living space in the basement walks out into the backyard patio. Basement also offers large laundry room and extra storage room. Outside you'll find mature grape vines and cherry, apple and peach trees, as well as a carport and storage shed. Paid off solar panels mean energy savings start on day one. Plenty to love - Sunshine, park life, solar, room to grow, and a great price!
Zillow last checked: 8 hours ago
Listing updated: September 20, 2024 at 03:46am
Listed by:
Adam Konruff 541-970-4705,
MORE Realty
Bought with:
Marsha Morgan, 930900241
Coldwell Banker Farley Company
Source: RMLS (OR),MLS#: 24580652
Facts & features
Interior
Bedrooms & bathrooms
- Bedrooms: 3
- Bathrooms: 2
- Full bathrooms: 2
- Main level bathrooms: 1
Primary bedroom
- Features: Bathroom, Double Closet
- Level: Lower
- Area: 143
- Dimensions: 11 x 13
Bedroom 2
- Level: Main
- Area: 99
- Dimensions: 9 x 11
Bedroom 3
- Level: Main
- Area: 100
- Dimensions: 10 x 10
Dining room
- Features: Living Room Dining Room Combo
- Level: Main
- Area: 126
- Dimensions: 9 x 14
Family room
- Features: Exterior Entry, Fireplace
- Level: Lower
- Area: 351
- Dimensions: 13 x 27
Kitchen
- Features: Dishwasher, Eat Bar, Microwave, Solid Surface Countertop, Tile Floor
- Level: Main
- Area: 126
- Width: 14
Living room
- Features: Deck, Living Room Dining Room Combo, Sliding Doors
- Level: Main
- Area: 210
- Dimensions: 14 x 15
Heating
- Forced Air, Fireplace(s)
Cooling
- Central Air
Appliances
- Included: Dishwasher, Free-Standing Range, Free-Standing Refrigerator, Microwave, Washer/Dryer, Gas Water Heater
Features
- Living Room Dining Room Combo, Eat Bar, Bathroom, Double Closet
- Flooring: Tile, Wall to Wall Carpet
- Doors: Sliding Doors
- Windows: Double Pane Windows, Vinyl Frames
- Basement: Daylight,Finished,Full
- Number of fireplaces: 1
- Fireplace features: Wood Burning
Interior area
- Total structure area: 2,214
- Total interior livable area: 2,214 sqft
Property
Parking
- Parking features: Carport, Driveway
- Has carport: Yes
- Has uncovered spaces: Yes
Features
- Stories: 2
- Patio & porch: Covered Deck, Porch, Deck
- Exterior features: Exterior Entry
- Has view: Yes
- View description: City, Park/Greenbelt
Lot
- Size: 7,405 sqft
- Features: Gentle Sloping, Level, Trees, SqFt 7000 to 9999
Details
- Parcel number: 114734
Construction
Type & style
- Home type: SingleFamily
- Architectural style: Daylight Ranch
- Property subtype: Residential, Single Family Residence
Materials
- Wood Composite
- Foundation: Concrete Perimeter
- Roof: Shingle
Condition
- Updated/Remodeled
- New construction: No
- Year built: 1956
Utilities & green energy
- Gas: Gas
- Sewer: Public Sewer
- Water: Public
Green energy
- Energy generation: Solar
Community & neighborhood
Location
- Region: Pendleton
Other
Other facts
- Listing terms: Cash,Conventional,FHA,USDA Loan,VA Loan
- Road surface type: Concrete
Price history
| Date | Event | Price |
|---|---|---|
| 9/20/2024 | Sold | $324,000+1.6%$146/sqft |
Source: | ||
| 8/8/2024 | Pending sale | $319,000$144/sqft |
Source: | ||
| 8/7/2024 | Listed for sale | $319,000$144/sqft |
Source: | ||
| 8/7/2024 | Pending sale | $319,000$144/sqft |
Source: | ||
| 8/6/2024 | Listed for sale | $319,000+140.6%$144/sqft |
Source: | ||
Public tax history
| Year | Property taxes | Tax assessment |
|---|---|---|
| 2024 | $3,069 +5.4% | $165,730 +6.1% |
| 2022 | $2,913 +2.5% | $156,230 +3% |
| 2021 | $2,842 +3.5% | $151,680 +3% |
Find assessor info on the county website
Neighborhood: 97801
Nearby schools
GreatSchools rating
- 2/10Sherwood Heights Elementary SchoolGrades: K-5Distance: 0.4 mi
- 5/10Sunridge Middle SchoolGrades: 6-8Distance: 1.3 mi
- 5/10Pendleton High SchoolGrades: 9-12Distance: 1.3 mi
Schools provided by the listing agent
- Elementary: Sherwood Hts
- Middle: Sunridge
- High: Pendleton
Source: RMLS (OR). This data may not be complete. We recommend contacting the local school district to confirm school assignments for this home.

Get pre-qualified for a loan
At Zillow Home Loans, we can pre-qualify you in as little as 5 minutes with no impact to your credit score.An equal housing lender. NMLS #10287.
