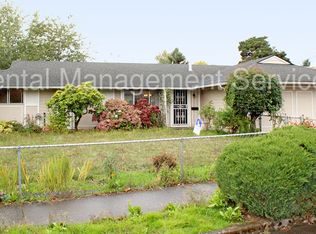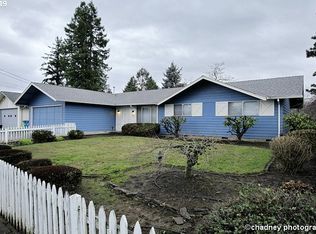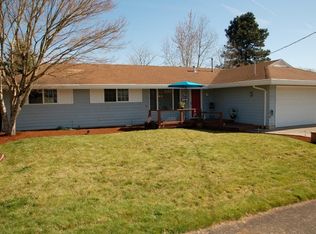Sold
$400,000
721 SE 154th Ave, Portland, OR 97233
3beds
1,120sqft
Residential, Single Family Residence
Built in 1966
7,405.2 Square Feet Lot
$392,800 Zestimate®
$357/sqft
$2,013 Estimated rent
Home value
$392,800
$365,000 - $420,000
$2,013/mo
Zestimate® history
Loading...
Owner options
Explore your selling options
What's special
This charming Centennial Mid-Century home was built in 1966 and sold by the original owners in 2022. Located on a quiet street with sweet neighbors, this home has curb appeal and community you will love. Fully landscaped and fenced front and back yards, 40-year-old Japanese maple trees offer shade and beauty year-round. Spacious tool shed with built-in storage offers more than enough room for all of your gardening essentials, as well as electrical hook-ups for wood-working projects. Garden is planted with bulbs so you can enjoy flowers all Summer long. Backyard has a large covered patio which is perfect for hosting friends. Views of Mt. Hood on a clear day!Generous 7400 sq ft lot. Original hardwood flooring inside, brand new stain-resistant carpet in the living room, Pella wood windows with built-in fabric blinds, and stainless steel appliances. Two-car garage with ample storage and countertops for all of your projects. Ceiling had full asbestos-abatement in 2022 with new mud and paint. Roof was replaced in 2017. Brand new insulation blown into the attic in 2022 resulting in a home energy score of 6/10. Wall A/C unit in the living room.This is a great location with proximity to Fred Meyer and Growers Outlet, Glendoveer Golf Course, as well as a brand new (walkable!!) Parklane Nature Preserve Park which will include walking trails, a community garden, sport courts, and a dog off-leash area.Don’t miss this great opportunity, schedule a tour today! [Home Energy Score = 6. HES Report at https://rpt.greenbuildingregistry.com/hes/OR10233891]
Zillow last checked: 8 hours ago
Listing updated: December 17, 2024 at 09:21am
Listed by:
Joanne Galant 503-477-2270,
John L. Scott
Bought with:
Noah Phoenix, 201236744
Keller Williams PDX Central
Source: RMLS (OR),MLS#: 24266002
Facts & features
Interior
Bedrooms & bathrooms
- Bedrooms: 3
- Bathrooms: 1
- Full bathrooms: 1
- Main level bathrooms: 1
Primary bedroom
- Features: Hardwood Floors, Closet
- Level: Main
- Area: 130
- Dimensions: 13 x 10
Bedroom 2
- Features: Hardwood Floors, Closet
- Level: Main
- Area: 90
- Dimensions: 9 x 10
Bedroom 3
- Features: Hardwood Floors, Closet
- Level: Main
- Area: 108
- Dimensions: 9 x 12
Dining room
- Features: Hardwood Floors
- Level: Main
- Area: 195
- Dimensions: 15 x 13
Kitchen
- Features: Dishwasher, Microwave, Pantry, Free Standing Range, Free Standing Refrigerator, Tile Floor
- Level: Main
- Area: 88
- Width: 8
Living room
- Features: Wallto Wall Carpet
- Level: Main
- Area: 210
- Dimensions: 15 x 14
Heating
- Forced Air
Cooling
- Wall Unit(s)
Appliances
- Included: Dishwasher, Disposal, Free-Standing Range, Free-Standing Refrigerator, Microwave, Stainless Steel Appliance(s), Washer/Dryer, Gas Water Heater
- Laundry: Laundry Room
Features
- Closet, Pantry, Tile
- Flooring: Hardwood, Tile, Wall to Wall Carpet
- Doors: Sliding Doors
- Windows: Wood Frames
- Basement: Crawl Space
Interior area
- Total structure area: 1,120
- Total interior livable area: 1,120 sqft
Property
Parking
- Total spaces: 2
- Parking features: Driveway, On Street, Attached
- Attached garage spaces: 2
- Has uncovered spaces: Yes
Accessibility
- Accessibility features: One Level, Accessibility
Features
- Stories: 1
- Patio & porch: Covered Patio
- Exterior features: Gas Hookup
- Fencing: Fenced
Lot
- Size: 7,405 sqft
- Features: Level, SqFt 7000 to 9999
Details
- Additional structures: GasHookup
- Parcel number: R145170
Construction
Type & style
- Home type: SingleFamily
- Architectural style: Mid Century Modern,Ranch
- Property subtype: Residential, Single Family Residence
Materials
- Wood Siding
- Foundation: Concrete Perimeter
- Roof: Composition
Condition
- Resale
- New construction: No
- Year built: 1966
Utilities & green energy
- Gas: Gas Hookup, Gas
- Sewer: Public Sewer
- Water: Public
Community & neighborhood
Location
- Region: Portland
- Subdivision: Centennial
Other
Other facts
- Listing terms: Cash,Conventional,FHA
- Road surface type: Paved
Price history
| Date | Event | Price |
|---|---|---|
| 12/17/2024 | Sold | $400,000+0%$357/sqft |
Source: | ||
| 11/19/2024 | Pending sale | $399,999$357/sqft |
Source: | ||
| 11/8/2024 | Price change | $399,999-2.4%$357/sqft |
Source: | ||
| 10/25/2024 | Listed for sale | $410,000+5.5%$366/sqft |
Source: | ||
| 11/23/2022 | Sold | $388,600+3.1%$347/sqft |
Source: | ||
Public tax history
| Year | Property taxes | Tax assessment |
|---|---|---|
| 2025 | $4,474 +4.3% | $193,360 +3% |
| 2024 | $4,289 +4.5% | $187,730 +3% |
| 2023 | $4,106 +2.5% | $182,270 +3% |
Find assessor info on the county website
Neighborhood: Centennial
Nearby schools
GreatSchools rating
- NAOliver Elementary SchoolGrades: K-6Distance: 0.3 mi
- 1/10Oliver MiddleGrades: 6-8Distance: 0.3 mi
- 4/10Centennial High SchoolGrades: 9-12Distance: 2 mi
Schools provided by the listing agent
- Elementary: Parklane
- Middle: Oliver
- High: Centennial
Source: RMLS (OR). This data may not be complete. We recommend contacting the local school district to confirm school assignments for this home.
Get a cash offer in 3 minutes
Find out how much your home could sell for in as little as 3 minutes with a no-obligation cash offer.
Estimated market value
$392,800
Get a cash offer in 3 minutes
Find out how much your home could sell for in as little as 3 minutes with a no-obligation cash offer.
Estimated market value
$392,800


