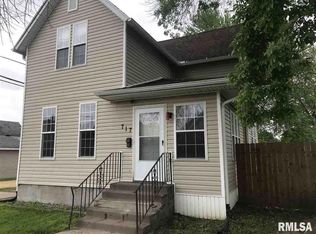Well maintained four bedroom home near elementary and high school. Large living room with open stairway to second floor. Formal dining room. Eat in kitchen with stove and refrigerator included. Present owner put an addition on for main level bedroom and fully handicapped bathroom with large ceramic tile shower that includes a bench. Second floor features three nice size bedrooms with beautiful hardwood flooring and deep closets. Full modern bath on second floor also. Dynamic curb appeal, one and a half stall garage with additional parking and storage shed. Same ownership since 1952, which is displayed in the care of this one of a kind property.
This property is off market, which means it's not currently listed for sale or rent on Zillow. This may be different from what's available on other websites or public sources.
