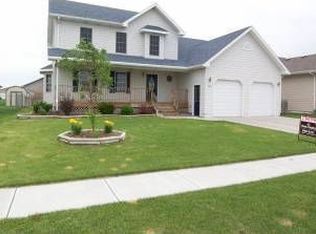The one you've been looking for! This rare find in Brandon has so much to offer for every stage of life. The open floorplan of this ranch-style home features vaulted ceiling, 5 bedrooms (or 4 bedrooms + 1 fabulous office), 2 Bathrooms (one with a step-in shower), plus main-floor laundry! The covered front deck is made of easy-care composite material, plus the oversized 26x24 heated garage offers workspace, storage, & convenience. Ease of livability is all here. From the dining area enjoy the sliders to a new patio and lovely yard. Kitchen features newer slate appliances including a gas range! Take advantage of the high-efficiency furnace, marathon water heater, reverse osmosis water system, plus all appliances can stay. A Terrific Home In A Terrific Neighborhood!
This property is off market, which means it's not currently listed for sale or rent on Zillow. This may be different from what's available on other websites or public sources.

