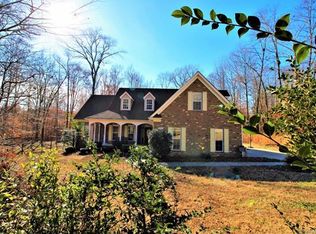Closed
$785,000
721 Rocky Ridge Ct, York, SC 29745
3beds
4,027sqft
Single Family Residence
Built in 2001
1.43 Acres Lot
$-- Zestimate®
$195/sqft
$3,281 Estimated rent
Home value
Not available
Estimated sales range
Not available
$3,281/mo
Zestimate® history
Loading...
Owner options
Explore your selling options
What's special
This Home has it ALL! IMMACULATE Full BRICK Ranch Home with Basement sits on Private 1.4-Acre Cul-de-Sac with 4-CAR attached Garages. Main Level Primary Bed/Bath Suite + 2 additional Beds & Full Bath. Basement has 4th Bedroom/Flex Room and FULL Bath w/ handicap zero-entry shower. Basement functions as in-law Suite! The car enthusiast will LOVE the TWO SEPARATE GARAGES. Impressive details: Double-Glass Front Doors, Hardwoods & Soaring Ceilings. Numerous outdoor spaces ~ Light-filled Sunroom, Covered Main Level Porch plus Patio below with Hot Tub. Updates include BRAND NEW HVAC July 2024, Carpet, Paint, Central Vacuum & Carriage Garage Doors. Chef's Kitchen has island prep sink, updated appliances, gas cooking & lighted cabinetry. Basement boasts CUSTOM Bar w/ sink, refrigerator & dishwasher. Large multi-purpose area perfect for hobbies/pool table. Lower Level 2nd Garage is 773 sqft w/ 323 sqft heated/cooled storage room. RV & Boat parking allowed. Award-winning Clover School District!
Zillow last checked: 8 hours ago
Listing updated: October 09, 2024 at 08:13am
Listing Provided by:
Alyson Keller alyson@kellercarolina.com,
Keller Williams Ballantyne Area
Bought with:
Jean Hammel
Howard Hanna Allen Tate Fort Mill
Source: Canopy MLS as distributed by MLS GRID,MLS#: 4175912
Facts & features
Interior
Bedrooms & bathrooms
- Bedrooms: 3
- Bathrooms: 3
- Full bathrooms: 3
- Main level bedrooms: 3
Primary bedroom
- Level: Main
Bedroom s
- Level: Main
Bedroom s
- Level: Main
Bathroom full
- Level: Main
Bathroom full
- Level: Main
Bathroom full
- Level: Basement
Other
- Level: Basement
Other
- Level: Basement
Other
- Level: Basement
Breakfast
- Level: Main
Dining room
- Level: Upper
Great room
- Level: Main
Kitchen
- Level: Main
Laundry
- Level: Main
Office
- Level: Main
Recreation room
- Level: Basement
Other
- Level: Basement
Sunroom
- Level: Main
Heating
- Central
Cooling
- Ceiling Fan(s), Central Air
Appliances
- Included: Bar Fridge, Dishwasher, Gas Range, Refrigerator
- Laundry: Laundry Room, Main Level
Features
- Breakfast Bar, Built-in Features, Hot Tub, Kitchen Island, Open Floorplan, Pantry, Walk-In Closet(s)
- Flooring: Carpet, Tile, Wood
- Doors: French Doors
- Basement: Basement Shop,Bath/Stubbed,Daylight,Exterior Entry,Finished,Full,Interior Entry,Storage Space,Walk-Out Access,Walk-Up Access
- Fireplace features: Gas Log, Living Room, Recreation Room
Interior area
- Total structure area: 2,674
- Total interior livable area: 4,027 sqft
- Finished area above ground: 2,674
- Finished area below ground: 1,353
Property
Parking
- Total spaces: 6
- Parking features: Attached Carport, Detached Carport, Driveway, Attached Garage, Garage Shop, RV Access/Parking, Garage on Main Level
- Attached garage spaces: 4
- Carport spaces: 2
- Covered spaces: 6
- Has uncovered spaces: Yes
- Details: Parking RV, Boat, Trailer allowed. See CCRs for details.
Accessibility
- Accessibility features: Bath Grab Bars, Roll-In Shower
Features
- Levels: One
- Stories: 1
- Patio & porch: Covered, Deck, Porch, Rear Porch
- Has spa: Yes
- Spa features: Heated, Interior Hot Tub
- Fencing: Back Yard
Lot
- Size: 1.43 Acres
- Features: Cul-De-Sac, Wooded
Details
- Parcel number: 4570101016
- Zoning: RUD
- Special conditions: Standard
Construction
Type & style
- Home type: SingleFamily
- Architectural style: Transitional
- Property subtype: Single Family Residence
Materials
- Brick Full
- Roof: Shingle
Condition
- New construction: No
- Year built: 2001
Utilities & green energy
- Sewer: Septic Installed
- Water: Well
- Utilities for property: Electricity Connected
Community & neighborhood
Location
- Region: York
- Subdivision: The Hylands
HOA & financial
HOA
- Has HOA: Yes
- HOA fee: $150 annually
Other
Other facts
- Listing terms: Cash,Conventional
- Road surface type: Concrete
Price history
| Date | Event | Price |
|---|---|---|
| 10/8/2024 | Sold | $785,000-1.9%$195/sqft |
Source: | ||
| 9/5/2024 | Listed for sale | $800,000+60%$199/sqft |
Source: | ||
| 5/24/2019 | Sold | $500,000-4.8%$124/sqft |
Source: | ||
| 4/30/2019 | Pending sale | $524,999$130/sqft |
Source: Keller Williams Realty Fort Mill #3453688 Report a problem | ||
| 11/21/2018 | Listed for sale | $524,999+66.7%$130/sqft |
Source: Keller Williams Realty Fort Mill #3453688 Report a problem | ||
Public tax history
| Year | Property taxes | Tax assessment |
|---|---|---|
| 2025 | -- | $45,420 +121.5% |
| 2024 | $2,898 -2.5% | $20,510 +0% |
| 2023 | $2,971 +21.4% | $20,505 |
Find assessor info on the county website
Neighborhood: 29745
Nearby schools
GreatSchools rating
- 9/10Griggs Road Elementary SchoolGrades: PK-5Distance: 3.8 mi
- 5/10Clover Middle SchoolGrades: 6-8Distance: 7.6 mi
- 9/10Clover High SchoolGrades: 9-12Distance: 3.4 mi
Schools provided by the listing agent
- Elementary: Griggs Road
- Middle: Clover
- High: Clover
Source: Canopy MLS as distributed by MLS GRID. This data may not be complete. We recommend contacting the local school district to confirm school assignments for this home.
Get pre-qualified for a loan
At Zillow Home Loans, we can pre-qualify you in as little as 5 minutes with no impact to your credit score.An equal housing lender. NMLS #10287.
