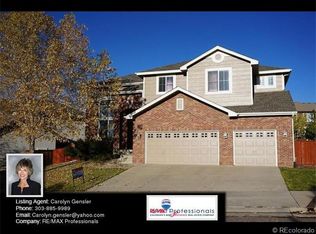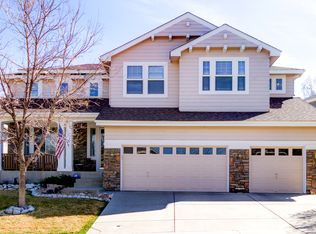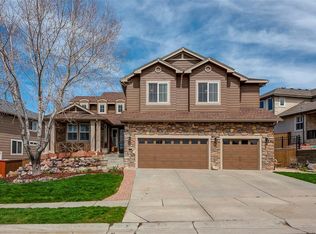Gorgeous home in the beautiful Stonebury neighborhood. Very spacious and inviting 5 bedroom, 5 bathroom floor plan, new interior paint throughout, recent exterior paint, new Impact resistant roof installed in 2016, original model home, plantation shutters throughout main level, spacious back yard with a huge patio, large master suite with full sitting area and fireplace, main floor office with full bathroom, fully finished basement with bar, wine cellar, bedroom, and bathroom, water softener, access to 4 Highlands Ranch rec centers, great school district, great location! This home is a must see! Close to C-470 for quick trips to the mountains. Lots of walking, biking trails nearby. Easy, quick trip to the grocery stores, restaurants, rec centers and schools!
This property is off market, which means it's not currently listed for sale or rent on Zillow. This may be different from what's available on other websites or public sources.


