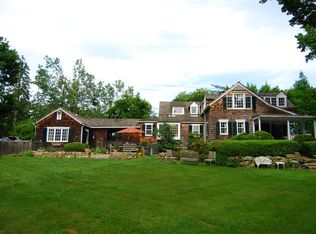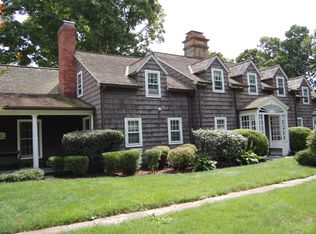Embrace Summer in Style This meticulously curated home blends European elegance with timeless historic charm. Its open-concept layout seamlessly connects the living, dining, and kitchen areas-ideal for both intimate gatherings and grand celebrations. The living room captivates with its beamed cathedral ceiling, dramatic double-height library wall, and a wood-burning fireplace with a custom surround. Adjacent, the chef's kitchen-also featuring a custom fireplace, ample seating, and direct access to the formal dining room, where another fireplace and doors opening to the terraces. The expansive primary suite offers a tray ceiling, French doors to outdoor terraces, a luxurious bath, and generous walk-in closets. A second main-floor suite with a private entrance and full bath provides a serene space for guests or multigenerational living. Upstairs, four additional bedrooms-or flexible office spaces-share two beautifully appointed full baths. Above the two-car garage, a spacious area offers endless possibilities-as an in-law suite, home office, or creative studio. Set on a beautifully landscaped, level lot, this enchanting estate elevates outdoor living with refined comfort. At its heart lies a stunning in-ground Wagner Gunite pool, surrounded by expansive patios, elegant terraces, and lush gardens-a private oasis perfect for sun-soaked relaxation or sophisticated entertaining. This rare and remarkable residence combines charm, function, and timeless style.
This property is off market, which means it's not currently listed for sale or rent on Zillow. This may be different from what's available on other websites or public sources.

