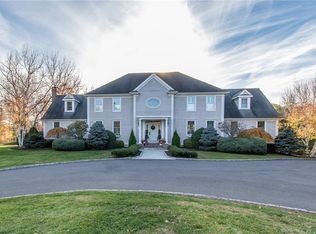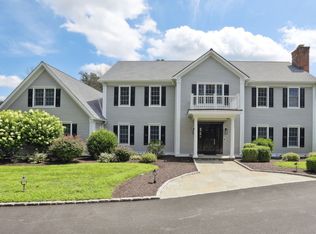EXQUISITE CIRCA 1800 ELEGANCE-Presiding majestically in its serene & private setting on 2.4+ acres of towering trees & velvet lawns, this distinguished country residence captivates w/its history, immense architectural richness & luxuriously appointed interiors. An impressive circular crushed stone drive, lined w/mature tall Pines, surrounded by lush lawn is the prelude to this 4600+/-square foot home & its stately entrance. Designed for luxurious family living & splendid entertaining, elegantly-proportioned interior is graced w/an extraordinary light & airy ambiance resulting in its openness to the outdoors made possible by abundant tall windows & glass doors that make the grounds an extension of interior space. Wide wrap around porch & exquisite details, lustrous floors, custom cabinetry, 4 unique fireplaces & refined moldings are just a few elements that create a high standard of aesthetics & craftsmanship reflected throughout the welcoming residence. The magnificent grounds include a state of art gunite pool, barn converted to a beautiful pool house, classic barn converted to 2 car garage, an artists studio & an enchanting puttering shed. See Public Remarks Addendum for more. Must see video.
This property is off market, which means it's not currently listed for sale or rent on Zillow. This may be different from what's available on other websites or public sources.

