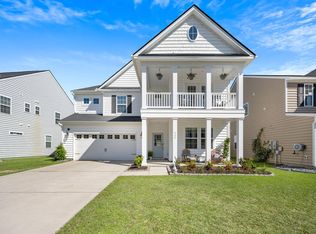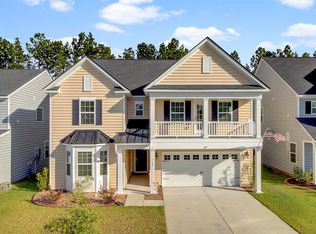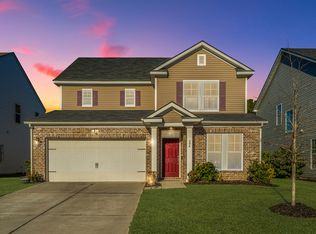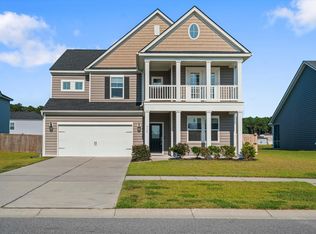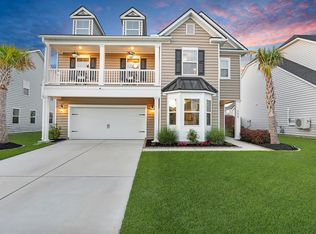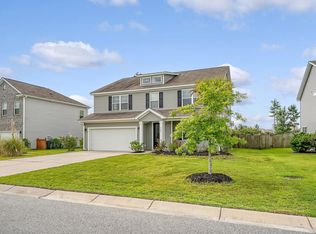Welcome to the Taylor Plan in Lindera Preserve at Cane Bay - the SOUGHT AFTER ''Home Within a Home'' designed for comfort, flexibility, and maximum livability.The gourmet kitchen is truly a chef's dream, featuring a 5-burner gas stove, wall oven and microwave, granite countertops, tile backsplash, pantry, and stainless-steel appliances. The open-concept family room provides an ideal space for everyday living and entertaining. Upstairs, you'll find three spacious bedrooms plus a huge loft. The primary suite offers its own private balcony overlooking double ponds, along with a luxurious bath featuring a garden tub and separate shower.A unique highlight of this home is the main-level apartment with its own interior and exterior access perfect for multigenerational living, a private guest space, or a home office. It includes a kitchenette, full bath, bedroom, closet, and a stackable washer/dryer. Additional upgrades include crown molding, floored attic storage, a mudroom with coat hooks, and gutters with rain barrels. Outside you will enjoy the screened porch, fenced backyard, and premium pond lot. The home also features a 3-car garage (with one tandem space). Neighborhood amenities include a two pools, one resort-syle, two playgrounds, and a dog park. Within Cane Bay, you'll also find a YMCA, three schools, and convenient shopping, dining, and gas just minutes from your doorstep making this a true live-work-play community. Don't miss the opportunity to own this beautiful and versatile home in Lindera Preserve!
Active
$439,000
721 Redbud Ln, Summerville, SC 29486
4beds
3,221sqft
Est.:
Single Family Residence
Built in 2017
7,405.2 Square Feet Lot
$432,100 Zestimate®
$136/sqft
$-- HOA
What's special
Huge loftPremium pond lotTile backsplashScreened porchStainless-steel appliancesSpacious bedroomsGourmet kitchen
- 85 days |
- 434 |
- 41 |
Zillow last checked: 8 hours ago
Listing updated: November 29, 2025 at 05:04am
Listed by:
Island House Real Estate
Source: CTMLS,MLS#: 25025550
Tour with a local agent
Facts & features
Interior
Bedrooms & bathrooms
- Bedrooms: 4
- Bathrooms: 4
- Full bathrooms: 3
- 1/2 bathrooms: 1
Features
- Has fireplace: No
Interior area
- Total structure area: 3,221
- Total interior livable area: 3,221 sqft
Property
Parking
- Total spaces: 2
- Parking features: Garage
- Garage spaces: 2
Features
- Levels: Two
- Stories: 2
- Patio & porch: Covered, Screened
- Fencing: Wood
- Waterfront features: Pond
Lot
- Size: 7,405.2 Square Feet
Details
- Parcel number: 1950403003
Construction
Type & style
- Home type: SingleFamily
- Architectural style: Traditional
- Property subtype: Single Family Residence
Materials
- Vinyl Siding
- Roof: Architectural
Condition
- New construction: No
- Year built: 2017
Utilities & green energy
- Sewer: Public Sewer
- Water: Public
Community & HOA
Community
- Subdivision: Cane Bay Plantation
Location
- Region: Summerville
Financial & listing details
- Price per square foot: $136/sqft
- Tax assessed value: $483,000
- Annual tax amount: $7,120
- Date on market: 9/18/2025
- Listing terms: Any
Estimated market value
$432,100
$410,000 - $454,000
$3,055/mo
Price history
Price history
| Date | Event | Price |
|---|---|---|
| 9/18/2025 | Listed for sale | $439,000+25.5%$136/sqft |
Source: | ||
| 7/31/2020 | Sold | $349,900$109/sqft |
Source: | ||
| 6/14/2020 | Pending sale | $349,900$109/sqft |
Source: Carolina One Real Estate - Trolley Road #20007771 Report a problem | ||
| 5/9/2020 | Price change | $349,900-2.8%$109/sqft |
Source: Carolina One Real Estate - Trolley Road #20007771 Report a problem | ||
| 3/18/2020 | Listed for sale | $359,900+11.7%$112/sqft |
Source: Carolina One Real Estate #20007771 Report a problem | ||
Public tax history
Public tax history
| Year | Property taxes | Tax assessment |
|---|---|---|
| 2024 | $7,120 +274.6% | $28,980 +54.4% |
| 2023 | $1,901 -75% | $18,770 |
| 2022 | $7,612 +35.5% | $18,770 +44.7% |
Find assessor info on the county website
BuyAbility℠ payment
Est. payment
$2,428/mo
Principal & interest
$2124
Home insurance
$154
Property taxes
$150
Climate risks
Neighborhood: 29486
Nearby schools
GreatSchools rating
- 9/10Cane Bay Elementary SchoolGrades: PK-4Distance: 1.1 mi
- 6/10Cane Bay MiddleGrades: 5-8Distance: 1.2 mi
- 8/10Cane Bay High SchoolGrades: 9-12Distance: 1.5 mi
Schools provided by the listing agent
- Elementary: Cane Bay
- Middle: Cane Bay
- High: Cane Bay High School
Source: CTMLS. This data may not be complete. We recommend contacting the local school district to confirm school assignments for this home.
- Loading
- Loading
