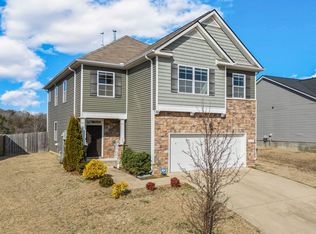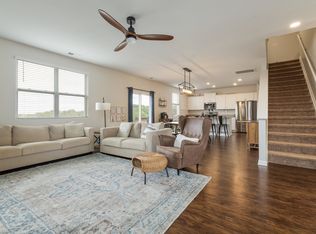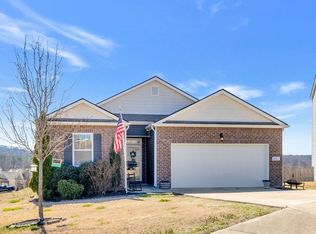Closed
$380,000
721 Prominence Rd, Columbia, TN 38401
4beds
1,828sqft
Single Family Residence, Residential
Built in 2017
10,018.8 Square Feet Lot
$384,000 Zestimate®
$208/sqft
$2,129 Estimated rent
Home value
$384,000
$353,000 - $419,000
$2,129/mo
Zestimate® history
Loading...
Owner options
Explore your selling options
What's special
Welcome to this inviting single-level home boasting a spacious and open floor plan. Situated in a highly convenient location, this residence is minutes away from downtown and provides easy access to I-65, ensuring effortless commuting and access to all the amenities the area has to offer. Step into the heart of the home, where the kitchen awaits, complete with elegant granite countertops, tile backsplash, a central island, and top-of-the-line stainless steel appliances, including a gas range. The thoughtful addition of a hot water recirculator ensures instant access to warm water, while a smart thermostat and keyless smart lock add a modern touch to daily living. The owner's suite features a spacious walk-in closet, a big tub, separate shower and dual sinks for added luxury. The home also offers a heavily insulated attic, along with a brand-new roof, a covered back patio, and a fully fenced in backyard! Come take a look while you still can!
Zillow last checked: 8 hours ago
Listing updated: July 17, 2024 at 04:21pm
Listing Provided by:
Miles Duncan 931-797-3277,
Keller Williams Realty,
Cayla Duncan 931-982-4172,
Keller Williams Realty
Bought with:
Christy Ross, 310526
Benchmark Realty, LLC
Source: RealTracs MLS as distributed by MLS GRID,MLS#: 2653468
Facts & features
Interior
Bedrooms & bathrooms
- Bedrooms: 4
- Bathrooms: 2
- Full bathrooms: 2
- Main level bedrooms: 4
Bedroom 1
- Features: Walk-In Closet(s)
- Level: Walk-In Closet(s)
- Area: 180 Square Feet
- Dimensions: 15x12
Bedroom 2
- Features: Extra Large Closet
- Level: Extra Large Closet
- Area: 132 Square Feet
- Dimensions: 12x11
Bedroom 3
- Features: Extra Large Closet
- Level: Extra Large Closet
- Area: 110 Square Feet
- Dimensions: 11x10
Bedroom 4
- Features: Extra Large Closet
- Level: Extra Large Closet
- Area: 110 Square Feet
- Dimensions: 11x10
Dining room
- Features: Combination
- Level: Combination
- Area: 121 Square Feet
- Dimensions: 11x11
Kitchen
- Features: Pantry
- Level: Pantry
- Area: 198 Square Feet
- Dimensions: 18x11
Living room
- Features: Combination
- Level: Combination
- Area: 240 Square Feet
- Dimensions: 16x15
Heating
- Furnace, Natural Gas
Cooling
- Central Air, Electric
Appliances
- Included: Dishwasher, Disposal, Ice Maker, Microwave, Refrigerator, Gas Oven, Gas Range
Features
- Ceiling Fan(s), Entrance Foyer, Extra Closets, Walk-In Closet(s), Primary Bedroom Main Floor, High Speed Internet
- Flooring: Carpet, Vinyl
- Basement: Slab
- Has fireplace: No
Interior area
- Total structure area: 1,828
- Total interior livable area: 1,828 sqft
- Finished area above ground: 1,828
Property
Parking
- Total spaces: 2
- Parking features: Attached
- Attached garage spaces: 2
Features
- Levels: One
- Stories: 1
- Patio & porch: Patio, Covered
- Fencing: Back Yard
Lot
- Size: 10,018 sqft
- Dimensions: 54.89 x 182.58 IRR
- Features: Level
Details
- Parcel number: 091B D 01200 000
- Special conditions: Standard
Construction
Type & style
- Home type: SingleFamily
- Architectural style: Ranch
- Property subtype: Single Family Residence, Residential
Materials
- Brick, Vinyl Siding
- Roof: Shingle
Condition
- New construction: No
- Year built: 2017
Utilities & green energy
- Sewer: Public Sewer
- Water: Public
- Utilities for property: Electricity Available, Water Available
Green energy
- Energy efficient items: Windows
- Indoor air quality: Contaminant Control
- Water conservation: Low-Flow Fixtures
Community & neighborhood
Location
- Region: Columbia
- Subdivision: Highlands At Bear Creek Phase 2 Sec 1
HOA & financial
HOA
- Has HOA: Yes
- HOA fee: $100 quarterly
Price history
| Date | Event | Price |
|---|---|---|
| 7/15/2024 | Sold | $380,000-1.3%$208/sqft |
Source: | ||
| 5/27/2024 | Contingent | $385,000$211/sqft |
Source: | ||
| 5/11/2024 | Listed for sale | $385,000+51%$211/sqft |
Source: | ||
| 12/4/2019 | Sold | $255,000-1.9%$139/sqft |
Source: Public Record Report a problem | ||
| 10/7/2019 | Pending sale | $260,000$142/sqft |
Source: Keller Williams Realty #2084795 Report a problem | ||
Public tax history
| Year | Property taxes | Tax assessment |
|---|---|---|
| 2025 | $1,912 | $69,900 |
| 2024 | $1,912 | $69,900 |
| 2023 | $1,912 | $69,900 |
Find assessor info on the county website
Neighborhood: 38401
Nearby schools
GreatSchools rating
- 2/10R Howell Elementary SchoolGrades: PK-4Distance: 0.3 mi
- 2/10E. A. Cox Middle SchoolGrades: 5-8Distance: 0.5 mi
- 4/10Spring Hill High SchoolGrades: 9-12Distance: 5.3 mi
Schools provided by the listing agent
- Elementary: R Howell Elementary
- Middle: E. A. Cox Middle School
- High: Spring Hill High School
Source: RealTracs MLS as distributed by MLS GRID. This data may not be complete. We recommend contacting the local school district to confirm school assignments for this home.
Get a cash offer in 3 minutes
Find out how much your home could sell for in as little as 3 minutes with a no-obligation cash offer.
Estimated market value$384,000
Get a cash offer in 3 minutes
Find out how much your home could sell for in as little as 3 minutes with a no-obligation cash offer.
Estimated market value
$384,000


