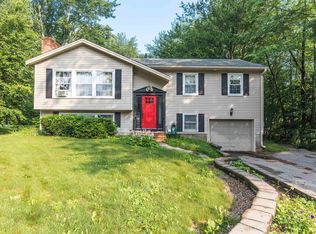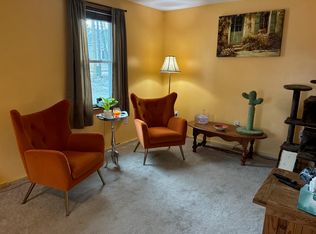Closed
Listed by:
Tammy Rajaniemi,
KW Coastal and Lakes & Mountains Realty 603-610-8500
Bought with: KW Coastal and Lakes & Mountains Realty
$381,000
721 Portland Street, Rochester, NH 03868-8416
4beds
1,356sqft
Ranch
Built in 1974
0.27 Acres Lot
$427,500 Zestimate®
$281/sqft
$2,698 Estimated rent
Home value
$427,500
$402,000 - $453,000
$2,698/mo
Zestimate® history
Loading...
Owner options
Explore your selling options
What's special
Welcome to this raised ranch in east Rochester, set on a .27-acre lot, abutting 7+ acres of common land for the neighborhood behind this home. This property had one owner in its 50 years and is ready for someone new to love it like the original owners did. Whether first time homeowners, someone looking for one-level living, or anyone needing extra space, this home can accommodate. The main level of the home offers a living room with gas fireplace, eat-in kitchen with peninsula for additional seating and a sunny 3 season room with wide windows overlooking the backyard. Three bedrooms and full bath round out this main level. On the lower level you’ll find the fourth bedroom, laundry room, and large family room running front to back below the kitchen and living room. This room also has a gas heating unit. There is a one car garage under the house and a secondary driveway for additional parking on the opposite side of the lot. Use the shed on property and additional exterior storage under the three-season room for all your outdoor essentials. The neighborhood sidewalks make for an easy stroll to East Rochester Elementary School. Great location with easy access to shopping, dining, highways, the mountains, the coast, or into Maine. Welcome home! Showings start immediately by appointment.
Zillow last checked: 8 hours ago
Listing updated: March 14, 2025 at 09:20am
Listed by:
Tammy Rajaniemi,
KW Coastal and Lakes & Mountains Realty 603-610-8500
Bought with:
Nikki Douglass
KW Coastal and Lakes & Mountains Realty
Source: PrimeMLS,MLS#: 5029530
Facts & features
Interior
Bedrooms & bathrooms
- Bedrooms: 4
- Bathrooms: 1
- Full bathrooms: 1
Heating
- Natural Gas, Baseboard, Electric, Gas Heater
Cooling
- None
Appliances
- Included: Electric Range, Refrigerator, Electric Water Heater
- Laundry: In Basement
Features
- Kitchen/Dining, Natural Light
- Flooring: Carpet, Concrete, Laminate, Vinyl Plank
- Windows: Drapes, Double Pane Windows
- Basement: Daylight,Full,Insulated,Partially Finished,Basement Stairs,Interior Entry
- Has fireplace: Yes
- Fireplace features: Gas
Interior area
- Total structure area: 2,388
- Total interior livable area: 1,356 sqft
- Finished area above ground: 1,092
- Finished area below ground: 264
Property
Parking
- Total spaces: 1
- Parking features: Paved, Auto Open, Direct Entry, Driveway, Garage, Off Street, Parking Spaces 5 - 10, Attached
- Garage spaces: 1
- Has uncovered spaces: Yes
Features
- Levels: One
- Stories: 1
- Patio & porch: Enclosed Porch
- Exterior features: Shed, Storage
- Frontage length: Road frontage: 103
Lot
- Size: 0.27 Acres
- Features: Curbing, Level, Major Road Frontage, Sidewalks, In Town, Near School(s)
Details
- Parcel number: RCHEM0109B0101L0000
- Zoning description: Residential
Construction
Type & style
- Home type: SingleFamily
- Architectural style: Raised Ranch
- Property subtype: Ranch
Materials
- Wood Frame, Clapboard Exterior
- Foundation: Concrete
- Roof: Asphalt Shingle
Condition
- New construction: No
- Year built: 1974
Utilities & green energy
- Electric: 200+ Amp Service, Circuit Breakers
- Sewer: Public Sewer
- Utilities for property: Cable Available, Underground Gas
Community & neighborhood
Location
- Region: Rochester
Price history
| Date | Event | Price |
|---|---|---|
| 3/14/2025 | Sold | $381,000-3.5%$281/sqft |
Source: | ||
| 2/16/2025 | Listed for sale | $395,000$291/sqft |
Source: | ||
Public tax history
| Year | Property taxes | Tax assessment |
|---|---|---|
| 2024 | $4,728 -7.6% | $318,400 +60.2% |
| 2023 | $5,115 +1.8% | $198,700 |
| 2022 | $5,023 +2.6% | $198,700 |
Find assessor info on the county website
Neighborhood: 03868
Nearby schools
GreatSchools rating
- 4/10East Rochester SchoolGrades: PK-5Distance: 0.3 mi
- 3/10Rochester Middle SchoolGrades: 6-8Distance: 3 mi
- NABud Carlson AcademyGrades: 9-12Distance: 1.8 mi
Schools provided by the listing agent
- Elementary: East Rochester School
- Middle: Rochester Middle School
- High: Spaulding High School
- District: Rochester School District
Source: PrimeMLS. This data may not be complete. We recommend contacting the local school district to confirm school assignments for this home.
Get pre-qualified for a loan
At Zillow Home Loans, we can pre-qualify you in as little as 5 minutes with no impact to your credit score.An equal housing lender. NMLS #10287.

