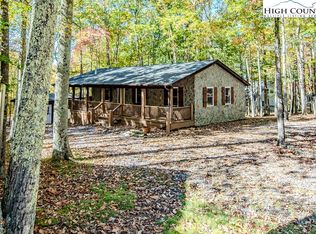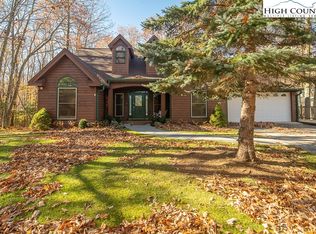Sold for $442,900
$442,900
721 Pine Ridge Road, Beech Mountain, NC 28604
4beds
1,502sqft
Single Family Residence
Built in 1969
0.34 Acres Lot
$437,600 Zestimate®
$295/sqft
$3,531 Estimated rent
Home value
$437,600
$368,000 - $521,000
$3,531/mo
Zestimate® history
Loading...
Owner options
Explore your selling options
What's special
Make this Chalet your Beech Mountain home in time to escape the summer heat! Great for a weekend getaway or short-term rental property. Beech Mountain is a year-round vacation destination. EASILY ACCESSIBLE. Circular driveway is FLAT, providing easy access and ample parking for guests. Enjoy an open floor plan with vaulted ceilings and lots of natural light shining through the wall of windows in the living room. Cozy up to the stone gas log fireplace on those chilly evenings. Sleeps 8 with two bedrooms on the main level and updated full bath, bunk room on the lower level, and spacious loft bedroom with king bed and a beautifully updated ensuite bathroom. Multiple outdoor spaces to enjoy the cool mountain air. Large back deck is great for grilling. Lower concrete patio opens to usable yard space and fire pit area. Convenient location. Close to hiking trails, Buckeye Recreation Center, Buckeye Lake, and Beech Mtn Ski Resort for mountain biking and summer concerts. Sold Furnished.
Zillow last checked: 8 hours ago
Listing updated: June 11, 2025 at 04:37pm
Listed by:
Theresa DeMarco Gatewood 828-773-0840,
Gatewood Group Real Estate,
Jon Gatewood 828-773-9852,
Gatewood Group Real Estate
Bought with:
NONMLS MEMBER, 800273
NONMLS
Source: High Country AOR,MLS#: 254607 Originating MLS: High Country Association of Realtors Inc.
Originating MLS: High Country Association of Realtors Inc.
Facts & features
Interior
Bedrooms & bathrooms
- Bedrooms: 4
- Bathrooms: 3
- Full bathrooms: 2
- 1/2 bathrooms: 1
Heating
- Electric, Forced Air, Other, See Remarks
Cooling
- None
Appliances
- Included: Dryer, Dishwasher, Electric Water Heater, Disposal, Gas Range, Microwave Hood Fan, Microwave, Refrigerator, Washer
- Laundry: In Basement
Features
- Furnished, Vaulted Ceiling(s), Window Treatments
- Windows: Window Treatments
- Basement: Crawl Space,Finished,Walk-Out Access
- Number of fireplaces: 1
- Fireplace features: One, Gas, Stone, Vented
- Furnished: Yes
Interior area
- Total structure area: 1,502
- Total interior livable area: 1,502 sqft
- Finished area above ground: 1,175
- Finished area below ground: 327
Property
Parking
- Parking features: Driveway, Gravel, Private
- Has uncovered spaces: Yes
Features
- Levels: Two
- Stories: 2
- Patio & porch: Open, Other, See Remarks
- Exterior features: Fire Pit, Gravel Driveway
- Has view: Yes
- View description: Mountain(s), Trees/Woods
Lot
- Size: 0.34 Acres
Details
- Parcel number: 1941624097000
Construction
Type & style
- Home type: SingleFamily
- Architectural style: Chalet/Alpine
- Property subtype: Single Family Residence
Materials
- Vinyl Siding, Wood Frame
- Foundation: Basement
- Roof: Asphalt,Shingle
Condition
- Year built: 1969
Utilities & green energy
- Sewer: Public Sewer
- Water: Public
- Utilities for property: Cable Available, High Speed Internet Available
Community & neighborhood
Security
- Security features: Radon Mitigation System
Community
- Community features: Club Membership Available, Dog Park, Fitness Center, Golf, Lake, Pickleball, Skiing, Tennis Court(s), Trails/Paths, Long Term Rental Allowed, Short Term Rental Allowed
Location
- Region: Banner Elk
- Subdivision: Westridge
Other
Other facts
- Listing terms: Cash,Conventional,New Loan
- Road surface type: Paved
Price history
| Date | Event | Price |
|---|---|---|
| 6/11/2025 | Sold | $442,900-6.7%$295/sqft |
Source: | ||
| 5/11/2025 | Pending sale | $474,900 |
Source: | ||
| 5/11/2025 | Contingent | $474,900$316/sqft |
Source: | ||
| 4/2/2025 | Listed for sale | $474,900+13.1%$316/sqft |
Source: | ||
| 9/21/2023 | Sold | $420,000-2.3%$280/sqft |
Source: Public Record Report a problem | ||
Public tax history
| Year | Property taxes | Tax assessment |
|---|---|---|
| 2024 | $1,175 | $337,200 |
| 2023 | $1,175 +2% | $337,200 |
| 2022 | $1,152 +40.1% | $337,200 +83.1% |
Find assessor info on the county website
Neighborhood: 28604
Nearby schools
GreatSchools rating
- 7/10Valle Crucis ElementaryGrades: PK-8Distance: 6.5 mi
- 8/10Watauga HighGrades: 9-12Distance: 13.5 mi
Schools provided by the listing agent
- Elementary: Valle Crucis
- High: Watauga
Source: High Country AOR. This data may not be complete. We recommend contacting the local school district to confirm school assignments for this home.
Get pre-qualified for a loan
At Zillow Home Loans, we can pre-qualify you in as little as 5 minutes with no impact to your credit score.An equal housing lender. NMLS #10287.

