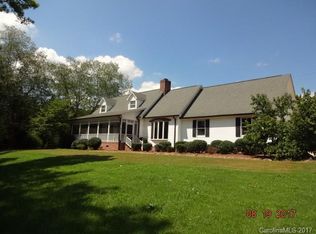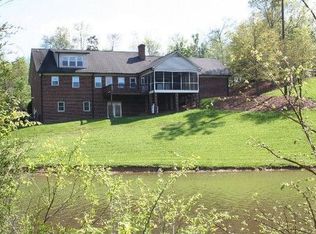Closed
$1,120,000
721 Orphanage Rd, Concord, NC 28027
5beds
5,527sqft
Single Family Residence
Built in 1993
13.8 Acres Lot
$1,121,800 Zestimate®
$203/sqft
$4,092 Estimated rent
Home value
$1,121,800
$1.04M - $1.21M
$4,092/mo
Zestimate® history
Loading...
Owner options
Explore your selling options
What's special
An extraordinary full-brick basement home on 13.8 scenic acres with peaceful fishing pond views! A stately dining room and flexible living room or study, featuring exquisite crown moldings. Bright kitchen with granite, island, oversized pantry, and a cozy casual dining area. The great room, centered by a river rock fireplace, flows onto a full-length covered porch, perfect for unwinding. Main-level owner’s suite features a spa-style bath with heated floors, seamless shower, and jetted tub. UPSTAIRS: 2nd Primary Suite, 2nd Study/ bedrm , 2 bedrooms w/ Jack & Jill Bath, and BONUS Room. Walkout BASEMENT offers endless options: Den, Billiards, Gym, vast Storage, and half bath. Create memories on the Stone Terrace with fireplace, movie screen, & hot tub. OVERSIZED MAIN GARAGE, Extra STORAGE, workbench. 2-CAR DETACHED GARAGE/STORAGE. Refinished hardwood floors, fresh paint, new roof all in 2024. Meticulously maintained and perfectly located near shopping, hospitals, parks, and I-85. No HOA.
Zillow last checked: 8 hours ago
Listing updated: May 01, 2025 at 04:55am
Listing Provided by:
Pam Lambert pamlambert.ncrealtor@gmail.com,
Lantern Realty & Development, LLC
Bought with:
Jenny Greenspon
ERA Live Moore
Source: Canopy MLS as distributed by MLS GRID,MLS#: 4168214
Facts & features
Interior
Bedrooms & bathrooms
- Bedrooms: 5
- Bathrooms: 5
- Full bathrooms: 3
- 1/2 bathrooms: 2
- Main level bedrooms: 1
Primary bedroom
- Features: Built-in Features, Ceiling Fan(s), En Suite Bathroom, Walk-In Closet(s), Whirlpool
- Level: Main
Bedroom s
- Features: En Suite Bathroom, Walk-In Closet(s)
- Level: Upper
Bedroom s
- Features: En Suite Bathroom, Walk-In Closet(s)
- Level: Upper
Bathroom full
- Level: Main
Bathroom half
- Level: Main
Bathroom full
- Features: Walk-In Closet(s)
- Level: Upper
Bathroom full
- Level: Upper
Bathroom half
- Level: Basement
Other
- Features: Walk-In Closet(s)
- Level: Upper
Bonus room
- Level: Upper
Dining area
- Level: Main
Dining room
- Level: Main
Exercise room
- Level: Basement
Great room
- Level: Main
Great room
- Features: Built-in Features
- Level: Basement
Kitchen
- Features: Breakfast Bar, Kitchen Island, Walk-In Pantry
- Level: Main
Laundry
- Features: Storage, Walk-In Pantry
- Level: Main
Recreation room
- Features: Built-in Features
- Level: Basement
Study
- Level: Main
Study
- Level: Upper
Utility room
- Features: Storage
- Level: Basement
Heating
- Central, Forced Air, Natural Gas, Zoned
Cooling
- Central Air
Appliances
- Included: Dishwasher, Disposal, Double Oven, Down Draft, Electric Cooktop, Electric Oven, Exhaust Fan, Microwave, Refrigerator with Ice Maker, Self Cleaning Oven, Wall Oven
- Laundry: Electric Dryer Hookup, Inside, Laundry Room, Main Level, Multiple Locations, Washer Hookup
Features
- Breakfast Bar, Built-in Features, Kitchen Island, Pantry, Storage, Walk-In Closet(s), Walk-In Pantry, Whirlpool
- Flooring: Carpet, Tile, Wood
- Doors: French Doors
- Windows: Insulated Windows, Window Treatments
- Basement: Basement Garage Door,Basement Shop,Daylight,Exterior Entry,Interior Entry,Partially Finished,Storage Space,Walk-Out Access
- Attic: Pull Down Stairs
- Fireplace features: Den, Gas Log, Great Room, Outside, Propane, Wood Burning
Interior area
- Total structure area: 4,357
- Total interior livable area: 5,527 sqft
- Finished area above ground: 4,357
- Finished area below ground: 1,170
Property
Parking
- Total spaces: 24
- Parking features: Driveway, Attached Garage, Detached Garage, Garage Door Opener, Garage Faces Front, Garage Faces Side, Shared Driveway
- Attached garage spaces: 4
- Uncovered spaces: 20
- Details: Beginning of driveway is shared and then splits off to separate driveways. Detached 2 car garage with 625 sq ft and additional attic 11'9'' x 23'11' storage above. Tremendous storage.
Features
- Levels: Two
- Stories: 2
- Patio & porch: Covered, Deck, Front Porch, Porch, Rear Porch, Screened, Terrace
- Exterior features: Fire Pit, Gas Grill, In-Ground Irrigation
- Has spa: Yes
- Spa features: Heated
- Has view: Yes
- View description: Water, Year Round
- Has water view: Yes
- Water view: Water
- Waterfront features: Pond
Lot
- Size: 13.80 Acres
- Features: Green Area, Level, Pond(s), Private, Sloped, Wooded, Views
Details
- Parcel number: 5612 41 5944
- Zoning: RC
- Special conditions: Standard
- Other equipment: Surround Sound
Construction
Type & style
- Home type: SingleFamily
- Property subtype: Single Family Residence
Materials
- Brick Full
- Roof: Shingle
Condition
- New construction: No
- Year built: 1993
Utilities & green energy
- Sewer: Public Sewer
- Water: City
- Utilities for property: Cable Connected, Electricity Connected, Propane, Underground Power Lines, Underground Utilities
Community & neighborhood
Security
- Security features: Carbon Monoxide Detector(s), Security System, Smoke Detector(s)
Location
- Region: Concord
- Subdivision: none
Other
Other facts
- Listing terms: Cash,Conventional,VA Loan
- Road surface type: Asphalt, Concrete, Paved
Price history
| Date | Event | Price |
|---|---|---|
| 4/30/2025 | Sold | $1,120,000-6.3%$203/sqft |
Source: | ||
| 3/28/2025 | Pending sale | $1,195,000$216/sqft |
Source: | ||
| 1/25/2025 | Price change | $1,195,000-4%$216/sqft |
Source: | ||
| 10/14/2024 | Price change | $1,245,000-3.1%$225/sqft |
Source: | ||
| 8/23/2024 | Listed for sale | $1,285,000+116.3%$232/sqft |
Source: | ||
Public tax history
| Year | Property taxes | Tax assessment |
|---|---|---|
| 2024 | $12,304 +24.6% | $1,083,560 +50.4% |
| 2023 | $9,871 | $720,520 |
| 2022 | $9,871 | $720,520 |
Find assessor info on the county website
Neighborhood: 28027
Nearby schools
GreatSchools rating
- 5/10Winecoff ElementaryGrades: PK-5Distance: 0.7 mi
- 4/10Northwest Cabarrus MiddleGrades: 6-8Distance: 2 mi
- 6/10Northwest Cabarrus HighGrades: 9-12Distance: 1.9 mi
Schools provided by the listing agent
- Elementary: Winecoff
- Middle: Northwest Cabarrus
- High: Northwest Cabarrus
Source: Canopy MLS as distributed by MLS GRID. This data may not be complete. We recommend contacting the local school district to confirm school assignments for this home.
Get a cash offer in 3 minutes
Find out how much your home could sell for in as little as 3 minutes with a no-obligation cash offer.
Estimated market value
$1,121,800
Get a cash offer in 3 minutes
Find out how much your home could sell for in as little as 3 minutes with a no-obligation cash offer.
Estimated market value
$1,121,800

