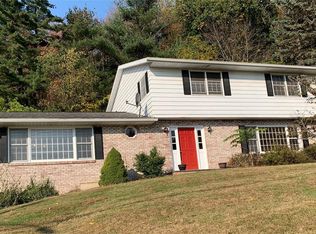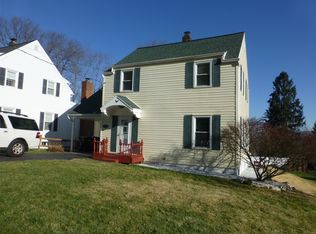Sold for $305,000
$305,000
721 Old Lane Rd, Vestal, NY 13850
5beds
2,576sqft
Single Family Residence
Built in 1969
0.31 Acres Lot
$343,900 Zestimate®
$118/sqft
$2,446 Estimated rent
Home value
$343,900
$327,000 - $361,000
$2,446/mo
Zestimate® history
Loading...
Owner options
Explore your selling options
What's special
Remodeled from top to bottom! NOTHING to do but move in and make this house your home! Desirable location with a view of Binghamton University from the front yard! Quality custom finishes through out! Tons of natural light! Stunning newly finished wide plank wood floors. Beautiful custom tilework. Large open kitchen with contemporary concrete counters, new appliances and additional wood burning oven for wood fire cooking! Larger than it appears. 5 bedrooms 3 full baths. Spacious Primary Suite with beautifully tiled bathroom and sliders that step out to screened porch. 2 Car garage, brand NEW Boiler. Newer Roof (2018). Electric completely updated. Wood burning fireplaces. HUGE walk out lower level. Freshly painted, contemporary lighting with some smart features. Sip your morning coffee on the screened porch or open wrap around deck while enjoying the peaceful forest that surrounds you. Last home on a dead end street, "U" shaped driveway. Home Inspection available upon request.
Zillow last checked: 8 hours ago
Listing updated: March 22, 2023 at 01:11pm
Listed by:
Briana Cardin-Rogers,
HOWARD HANNA
Bought with:
Jody Butts, 10401345721
HOWARD HANNA
Source: GBMLS,MLS#: 319776 Originating MLS: Greater Binghamton Association of REALTORS
Originating MLS: Greater Binghamton Association of REALTORS
Facts & features
Interior
Bedrooms & bathrooms
- Bedrooms: 5
- Bathrooms: 3
- Full bathrooms: 3
Primary bedroom
- Level: First
- Dimensions: 16x 13
Bedroom
- Level: First
- Dimensions: 11 x 15
Bedroom
- Level: First
- Dimensions: 11 x 12
Bedroom
- Level: Lower
- Dimensions: 10 x 12
Bedroom
- Level: Lower
- Dimensions: 13 x 10
Primary bathroom
- Level: First
- Dimensions: 8 x 4
Bathroom
- Level: First
- Dimensions: 8 x 8
Bathroom
- Level: Lower
- Dimensions: 8 x 10
Dining room
- Level: First
- Dimensions: 12 x 12
Family room
- Level: Lower
- Dimensions: 36 x 18
Foyer
- Level: First
- Dimensions: 14 x 7
Kitchen
- Level: First
- Dimensions: 20 x 13
Laundry
- Level: Lower
- Dimensions: In bath
Living room
- Level: First
- Dimensions: 20 x 15
Heating
- Baseboard
Appliances
- Included: Cooktop, Dishwasher, Gas Water Heater, Range, Refrigerator
Features
- Flooring: Carpet, Hardwood, Tile, Vinyl
- Basement: Walk-Out Access
- Number of fireplaces: 2
- Fireplace features: Family Room, Living Room
Interior area
- Total interior livable area: 2,576 sqft
- Finished area above ground: 2,576
- Finished area below ground: 0
Property
Parking
- Total spaces: 2
- Parking features: Basement, Two Car Garage
- Attached garage spaces: 2
Features
- Patio & porch: Covered, Deck, Open, Patio, Porch
- Exterior features: Deck, Landscaping, Mature Trees/Landscape, Porch, Patio, Shed
Lot
- Size: 0.31 Acres
- Dimensions: 90 x
- Features: Sloped Up, Wooded
Details
- Additional structures: Shed(s)
- Parcel number: 03480015905124
- Zoning: RES
- Zoning description: RES
Construction
Type & style
- Home type: SingleFamily
- Architectural style: Split-Foyer
- Property subtype: Single Family Residence
Materials
- Cedar, Wood Siding
- Foundation: Basement
Condition
- Year built: 1969
Utilities & green energy
- Sewer: Public Sewer
- Water: Public
- Utilities for property: Cable Available
Community & neighborhood
Location
- Region: Vestal
Other
Other facts
- Listing agreement: Exclusive Right To Sell
- Ownership: OWNER
Price history
| Date | Event | Price |
|---|---|---|
| 3/17/2023 | Sold | $305,000+1.7%$118/sqft |
Source: | ||
| 1/17/2023 | Contingent | $300,000$116/sqft |
Source: | ||
| 1/11/2023 | Listed for sale | $300,000+210.6%$116/sqft |
Source: | ||
| 7/21/2017 | Sold | $96,600+8.5%$38/sqft |
Source: | ||
| 6/8/2017 | Pending sale | $89,000$35/sqft |
Source: RealtyUSA #208060 Report a problem | ||
Public tax history
| Year | Property taxes | Tax assessment |
|---|---|---|
| 2024 | -- | $275,700 +10% |
| 2023 | -- | $250,600 +15% |
| 2022 | -- | $217,900 +5% |
Find assessor info on the county website
Neighborhood: 13850
Nearby schools
GreatSchools rating
- 6/10Vestal Hills Elementary SchoolGrades: K-5Distance: 1.5 mi
- 6/10Vestal Middle SchoolGrades: 6-8Distance: 2.3 mi
- 7/10Vestal Senior High SchoolGrades: 9-12Distance: 3.8 mi
Schools provided by the listing agent
- Elementary: Vestal Hills
- District: Vestal
Source: GBMLS. This data may not be complete. We recommend contacting the local school district to confirm school assignments for this home.

