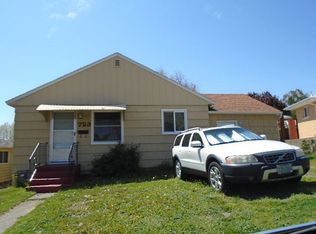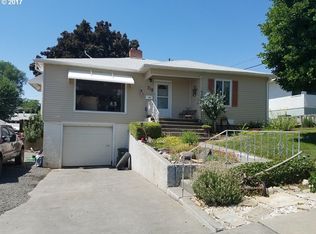Sold
$340,000
721 NW 10th St, Pendleton, OR 97801
3beds
1,956sqft
Residential, Single Family Residence
Built in 1955
7,840.8 Square Feet Lot
$338,700 Zestimate®
$174/sqft
$1,930 Estimated rent
Home value
$338,700
$301,000 - $379,000
$1,930/mo
Zestimate® history
Loading...
Owner options
Explore your selling options
What's special
Mid-Century Charm Meets Modern Comfort on Pendleton’s North Hill. Welcome to this stunning Mid-Century Modern gem perched on the highly sought-after North Hill of Pendleton. Built in 1955 and thoughtfully updated, this 3-bedroom, 2-bathroom home offers 1,956 square feet of stylish living space across two levels—just one block from Aldrich Park and showcasing sweeping territorial views of the Blue Mountains.Step inside to discover beautifully refinished hardwood floors and a charming 1950s retro kitchen, complete with vintage appliances and a classic farmhouse sink that perfectly complements the home's character. The inviting living room features a timeless fireplace with a built-in dumbwaiter for effortless wood access—true vintage convenience!This home is move-in ready with a newer heating and cooling system, tankless water heater, new carpet, and updated blinds throughout. The lower level offers even more functionality with a versatile workshop, bonus storage spaces, and extra room for hobbies or projects.Outside, enjoy summer evenings barbecuing on the cozy back patio. The property includes a one-car garage, additional exterior parking perfect for an RV - RV outlet existing, and thoughtful storage solutions throughout.Don’t miss your chance to own a piece of Pendleton’s architectural history in one of its most desirable neighborhoods. Call today to schedule your tour!
Zillow last checked: 8 hours ago
Listing updated: October 01, 2025 at 02:02am
Listed by:
Kevin Hale 541-969-8243,
Coldwell Banker Farley Company
Bought with:
Jason VanNice, 201226539
Coldwell Banker Farley Company
Source: RMLS (OR),MLS#: 735913722
Facts & features
Interior
Bedrooms & bathrooms
- Bedrooms: 3
- Bathrooms: 2
- Full bathrooms: 2
- Main level bathrooms: 1
Primary bedroom
- Level: Main
Bedroom 2
- Level: Main
Bedroom 3
- Level: Lower
Dining room
- Level: Main
Kitchen
- Level: Main
Living room
- Level: Main
Heating
- Forced Air
Cooling
- Central Air
Appliances
- Included: Dishwasher, Disposal, Free-Standing Range, Free-Standing Refrigerator, Range Hood, Gas Water Heater, Tankless Water Heater
Features
- Flooring: Hardwood, Vinyl, Wall to Wall Carpet
- Windows: Wood Frames
- Basement: Full,Partially Finished
- Number of fireplaces: 1
- Fireplace features: Wood Burning
Interior area
- Total structure area: 1,956
- Total interior livable area: 1,956 sqft
Property
Parking
- Total spaces: 1
- Parking features: Driveway, Off Street, RV Access/Parking, Garage Door Opener, Attached
- Attached garage spaces: 1
- Has uncovered spaces: Yes
Features
- Levels: Two
- Stories: 2
- Patio & porch: Patio
- Exterior features: Yard
- Fencing: Fenced
- Has view: Yes
- View description: City, Mountain(s), Valley
Lot
- Size: 7,840 sqft
- Features: Gentle Sloping, Level, Sprinkler, SqFt 7000 to 9999
Details
- Additional structures: RVParking
- Parcel number: 104507
- Zoning: R1
Construction
Type & style
- Home type: SingleFamily
- Architectural style: Mid Century Modern
- Property subtype: Residential, Single Family Residence
Materials
- Lap Siding
- Foundation: Concrete Perimeter
- Roof: Composition
Condition
- Resale
- New construction: No
- Year built: 1955
Utilities & green energy
- Gas: Gas
- Sewer: Public Sewer
- Water: Public
Community & neighborhood
Location
- Region: Pendleton
Other
Other facts
- Listing terms: Cash,Conventional,FHA,VA Loan
- Road surface type: Paved
Price history
| Date | Event | Price |
|---|---|---|
| 9/30/2025 | Sold | $340,000-9.9%$174/sqft |
Source: | ||
| 9/5/2025 | Pending sale | $377,400$193/sqft |
Source: | ||
| 7/25/2025 | Price change | $377,400-0.7%$193/sqft |
Source: | ||
| 4/24/2025 | Listed for sale | $379,900+19.8%$194/sqft |
Source: | ||
| 1/25/2023 | Sold | $317,000-6.5%$162/sqft |
Source: | ||
Public tax history
| Year | Property taxes | Tax assessment |
|---|---|---|
| 2024 | $4,069 +5.4% | $219,690 +6.1% |
| 2022 | $3,861 +2.5% | $207,090 +3% |
| 2021 | $3,767 +3.5% | $201,060 +3% |
Find assessor info on the county website
Neighborhood: 97801
Nearby schools
GreatSchools rating
- NAPendleton Early Learning CenterGrades: PK-KDistance: 0.9 mi
- 5/10Sunridge Middle SchoolGrades: 6-8Distance: 2 mi
- 5/10Pendleton High SchoolGrades: 9-12Distance: 0.4 mi
Schools provided by the listing agent
- Elementary: Washington
- Middle: Sunridge
- High: Pendleton
Source: RMLS (OR). This data may not be complete. We recommend contacting the local school district to confirm school assignments for this home.

Get pre-qualified for a loan
At Zillow Home Loans, we can pre-qualify you in as little as 5 minutes with no impact to your credit score.An equal housing lender. NMLS #10287.

