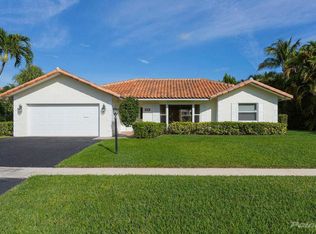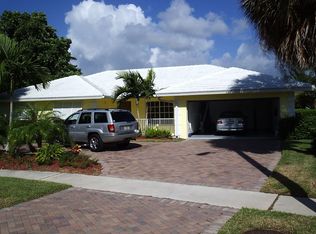Sold for $5,250,000
$5,250,000
721 NE 38th Street, Boca Raton, FL 33431
5beds
6,051sqft
Single Family Residence
Built in 2006
0.31 Acres Lot
$5,248,200 Zestimate®
$868/sqft
$7,904 Estimated rent
Home value
$5,248,200
$4.72M - $5.83M
$7,904/mo
Zestimate® history
Loading...
Owner options
Explore your selling options
What's special
An expression of Mediterranean grace and modern refinement, Villa Aria is an exquisite waterfront estate, masterfully reimagined in 2022 to offer a lifestyle of effortless elegance and resort caliber comfort. Commanding a prominent corner parcel on .31 acres with 43 feet of water frontage and approximately a 50 foot dock, this architectural jewel is defined by its grand scale, luminous interiors, and elevated living experience. Villa Aria offers deepwater access via a private dock and is ideally positioned just minutes from the Intracoastal Waterway and Atlantic Ocean. With no fixed bridges to navigate, the property provides seamless access for boating and waterway excursions. Enter through a sweeping motor court framed by covered port cocheres, where a sense of quiet grandeur begins to unfold. Inside, soaring ceilings, bespoke finishes, and a gracious flow between formal and informal living spaces create a warm yet polished atmosphere.
Every element has been thoughtfully curated, from the newly redesigned landscape and pool to the impeccable interiors.
The gourmet kitchen is a statement of culinary sophistication, featuring a 6 burner Thermador gas range, Viking refrigerator and freezer columns, warming drawer, built in bar, dual dishwashers, and an ice maker, all anchored by Cambria quartz ironsbridge countertops and backsplash. Designed with both intimate living and grand scale entertaining in mind, the residence offers a formal dining room, a private office, and a state of the art home theater with its own dedicated powder room.
Each of the gracious bedroom suites has been luxuriously updated with en suite baths, while the primary suite is a private sanctuary, complete with a sitting area, dual walk in closets, two spa inspired bathrooms, and a tranquil balcony overlooking the water.
Outdoors, the entire backyard has been thoughtfully reimagined. The pool has been completely refinished and paired with an all new pool system to match the newly installed stone pavers that extend throughout the patio. A fully equipped outdoor kitchen and elegant lounge areas create a seamless flow for entertaining. The updated dock accommodates both a boat and a jet ski, offering ideal access to South Florida's waterways.
Additional appointments include a full cabana bath, first floor powder room, elevator, three car garage, four zone air conditioning, new tankless water heater completed in 2023, and a full house Kohler gas generator, delivering uninterrupted luxury at every turn.
Villa Aria is not simply a home. It is a sensorial experience, a true villa in every sense. Sophisticated yet soulful, modern yet timeless, this is Boca Raton waterfront living at its most refined.
Zillow last checked: 8 hours ago
Listing updated: January 23, 2026 at 02:35am
Listed by:
Anthony M Siconolfi 631-358-3799,
Douglas Elliman,
Senada Adzem 917-913-6680,
Douglas Elliman
Bought with:
Anthony M Siconolfi
Douglas Elliman
Senada Adzem
Douglas Elliman
Source: BeachesMLS,MLS#: RX-11100444 Originating MLS: Beaches MLS
Originating MLS: Beaches MLS
Facts & features
Interior
Bedrooms & bathrooms
- Bedrooms: 5
- Bathrooms: 9
- Full bathrooms: 7
- 1/2 bathrooms: 2
Primary bedroom
- Level: U
- Area: 360 Square Feet
- Dimensions: 20 x 18
Den
- Level: M
- Area: 169 Square Feet
- Dimensions: 13 x 13
Dining room
- Level: M
- Area: 195 Square Feet
- Dimensions: 13 x 15
Family room
- Level: M
- Area: 624 Square Feet
- Dimensions: 26 x 24
Kitchen
- Level: M
- Area: 324 Square Feet
- Dimensions: 18 x 18
Living room
- Level: M
- Area: 340 Square Feet
- Dimensions: 20 x 17
Patio
- Level: M
- Area: 300 Square Feet
- Dimensions: 25 x 12
Utility room
- Level: M
- Area: 80 Square Feet
- Dimensions: 10 x 8
Heating
- Central, Fireplace(s)
Cooling
- Central Air, Electric
Appliances
- Included: Trash Compactor, Dishwasher, Disposal, Dryer, Freezer, Ice Maker, Microwave, Gas Range, Refrigerator, Washer
- Laundry: Inside
Features
- Bar, Elevator, Entry Lvl Lvng Area, Kitchen Island, Pantry, Upstairs Living Area, Volume Ceiling, Walk-In Closet(s), Wet Bar
- Flooring: Marble, Wood
- Windows: Impact Glass (Complete)
- Has fireplace: Yes
Interior area
- Total structure area: 7,844
- Total interior livable area: 6,051 sqft
Property
Parking
- Total spaces: 3
- Parking features: 2+ Spaces, Covered, Garage - Attached, Auto Garage Open
- Attached garage spaces: 3
Features
- Levels: < 4 Floors
- Stories: 2
- Exterior features: Auto Sprinkler, Built-in Barbecue, Covered Balcony, Custom Lighting, Outdoor Kitchen, Dock
- Has private pool: Yes
- Pool features: Heated, In Ground
- Has spa: Yes
- Has view: Yes
- View description: Canal, Pool
- Has water view: Yes
- Water view: Canal
- Waterfront features: Interior Canal, No Fixed Bridges, Ocean Access
- Frontage length: 43
Lot
- Size: 0.31 Acres
- Features: 1/4 to 1/2 Acre
Details
- Parcel number: 06434708120021060
- Zoning: R1B(ci
- Other equipment: Generator
Construction
Type & style
- Home type: SingleFamily
- Architectural style: Mediterranean
- Property subtype: Single Family Residence
Materials
- CBS, Frame
- Roof: Concrete
Condition
- Resale
- New construction: No
- Year built: 2006
Utilities & green energy
- Gas: Gas Natural
- Water: Public
- Utilities for property: Electricity Connected, Natural Gas Connected
Community & neighborhood
Security
- Security features: Security System Owned, Fire Alarm
Community
- Community features: None
Location
- Region: Boca Raton
- Subdivision: Lake Rogers Isle
Other
Other facts
- Listing terms: Cash,Conventional
Price history
| Date | Event | Price |
|---|---|---|
| 1/23/2026 | Sold | $5,250,000-8.7%$868/sqft |
Source: | ||
| 12/9/2025 | Pending sale | $5,750,000$950/sqft |
Source: | ||
| 12/9/2025 | Listed for sale | $5,750,000$950/sqft |
Source: | ||
| 12/9/2025 | Pending sale | $5,750,000$950/sqft |
Source: | ||
| 10/13/2025 | Price change | $5,750,000-2.5%$950/sqft |
Source: | ||
Public tax history
| Year | Property taxes | Tax assessment |
|---|---|---|
| 2024 | $62,227 -8.5% | $3,677,874 -6.7% |
| 2023 | $68,005 +13.9% | $3,943,041 +16.6% |
| 2022 | $59,716 +60.6% | $3,381,358 +62.4% |
Find assessor info on the county website
Neighborhood: 33431
Nearby schools
GreatSchools rating
- 4/10J. C. Mitchell Elementary SchoolGrades: PK-5Distance: 1.4 mi
- 8/10Boca Raton Community Middle SchoolGrades: 6-8Distance: 3 mi
- 6/10Boca Raton Community High SchoolGrades: 9-12Distance: 3 mi
Schools provided by the listing agent
- Elementary: J. C. Mitchell Elementary School
- Middle: Boca Raton Community Middle School
- High: Boca Raton Community High School
Source: BeachesMLS. This data may not be complete. We recommend contacting the local school district to confirm school assignments for this home.
Get a cash offer in 3 minutes
Find out how much your home could sell for in as little as 3 minutes with a no-obligation cash offer.
Estimated market value$5,248,200
Get a cash offer in 3 minutes
Find out how much your home could sell for in as little as 3 minutes with a no-obligation cash offer.
Estimated market value
$5,248,200

