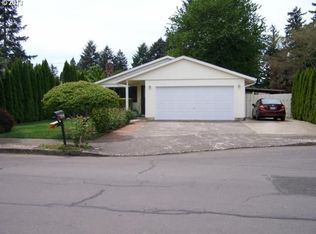Great 1 level Ranch. 3BR/2BA on large a lot. Master w/ nice size walk in closet. Laminate flooring in living room and kitchen. Garage has been converted into an additional living space. Large fenced yard with patio perfect for entertaining. Minutes to freeway access, restaurants and convenient shopping.
This property is off market, which means it's not currently listed for sale or rent on Zillow. This may be different from what's available on other websites or public sources.
