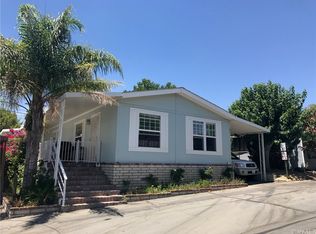Beautiful home in Banning's 55+ Park. Enjoy living in this decorator's dream home with great curb appeal and your own garden!! Upon entering, you will be welcomed by a beautifully updated home with designer touches. Living room boast new carpet and ceiling fan and is the heart of the home, while the open dining room is the perfect place for entertaining your guests. You will love all the extra built-in storage in the dining room and throughout this wonderful home. Kitchen features new, modern backsplash and laminate flooring. The master suite has been freshly painted, has a generous closet with mirrored doors, lots of built-in storage, new carpet and it's own door to the backyard. Master bath features walk-in shower, new toilet and solid surface counters. Guestroom is full size, has new carpet, ceiling fan and plenty of storage. Guest bath features a double sink vanity with solid surface, new faucets and has shower/tub combo. Enjoy coffee on the lovely front porch in this peaceful setting after picking fresh vegetables or grapes from your own garden! Or enjoy an evening sunset taking in the views! Outdoor shed provides additional storage. You will be delighted with the parks numerous amenities that include a gym, pool, indoor hot tub with showers, game room, club house, and 2 dog parks for your furry family members to enjoy a social life! All appliances including washer and dryer come with the home! Come take a look, this home won't last long!!
This property is off market, which means it's not currently listed for sale or rent on Zillow. This may be different from what's available on other websites or public sources.
