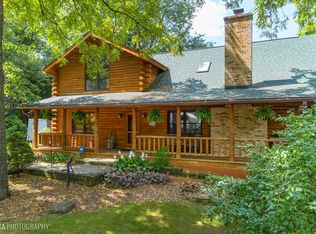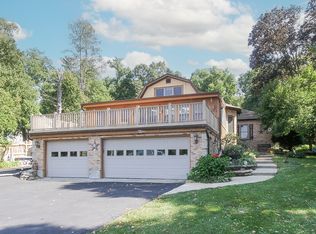Closed
$505,721
721 N River Rd, Algonquin, IL 60102
3beds
2,400sqft
Single Family Residence
Built in 1947
0.92 Acres Lot
$529,400 Zestimate®
$211/sqft
$2,905 Estimated rent
Home value
$529,400
$487,000 - $577,000
$2,905/mo
Zestimate® history
Loading...
Owner options
Explore your selling options
What's special
Nestled on the scenic shores of the Fox River! Picturesque riverfront living at its BEST! direct access with a boat lift and a doc and direct access to the Chain O'Lakes, the property is ideal for boating, fishing, and outdoor recreation. This bright and airy 3 bedroom, 2 bath gem offers the perfect blend of modern style and relaxed riverside allure. Step inside to an open-concept layout that's drenched in natural light, with gleaming hardwood floors and oversized sliding glass doors that frame your peaceful water views on your newer custom deck. Deluxe kitchen is designed to impress, featuring stainless steel appliances, large center island, and a sunny eat-in area that flows seamlessly into the spacious living room. Whether you're sipping your morning coffee or hosting dinner with a view, every moment here feels like a getaway. Slide open the doors to your expansive deck for effortless outdoor entertaining and soaking in the serene scenery. All three bedrooms offer generous space and abundant light, including a sun-soaked primary suite with a generous closet! The lush, sprawling backyard oasis is perfect for lawn games, summer BBQs, or simply relaxing. The unfinished basement is ready to meet all your storage needs to keep you organized year-round. Attached 2-car garage adds to the convenience. When you're ready to explore, you're minutes from the vibrant downtown Algonquin, including shopping, dining, and the scenic Fox River Walk. Now is your opportunity to live the waterfront lifestyle you've always dreamed of! Welcome home!
Zillow last checked: 8 hours ago
Listing updated: June 15, 2025 at 01:01am
Listing courtesy of:
Holly Connors 773-383-2490,
@properties Christie's International Real Estate
Bought with:
Jennifer Stokes Habetler
Redfin Corporation
Source: MRED as distributed by MLS GRID,MLS#: 12340020
Facts & features
Interior
Bedrooms & bathrooms
- Bedrooms: 3
- Bathrooms: 2
- Full bathrooms: 2
Primary bedroom
- Features: Flooring (Hardwood)
- Level: Second
- Area: 308 Square Feet
- Dimensions: 22X14
Bedroom 2
- Features: Flooring (Hardwood)
- Level: Second
- Area: 180 Square Feet
- Dimensions: 15X12
Bedroom 3
- Features: Flooring (Hardwood)
- Level: Second
- Area: 144 Square Feet
- Dimensions: 12X12
Dining room
- Features: Flooring (Hardwood)
- Level: Main
- Area: 108 Square Feet
- Dimensions: 12X9
Foyer
- Features: Flooring (Hardwood)
- Level: Main
- Area: 55 Square Feet
- Dimensions: 5X11
Kitchen
- Features: Kitchen (Eating Area-Table Space), Flooring (Hardwood)
- Level: Main
- Area: 117 Square Feet
- Dimensions: 13X9
Laundry
- Level: Lower
- Area: 264 Square Feet
- Dimensions: 22X12
Living room
- Features: Flooring (Hardwood)
- Level: Main
- Area: 506 Square Feet
- Dimensions: 23X22
Heating
- Natural Gas
Cooling
- Central Air
Appliances
- Included: Range, Microwave, Dishwasher, Refrigerator, Washer, Dryer, Disposal, Stainless Steel Appliance(s), Wine Refrigerator, Range Hood
Features
- Flooring: Hardwood
- Basement: Partially Finished,Partial
- Number of fireplaces: 1
Interior area
- Total structure area: 0
- Total interior livable area: 2,400 sqft
Property
Parking
- Total spaces: 2
- Parking features: Asphalt, Garage Door Opener, On Site, Garage Owned, Attached, Garage
- Attached garage spaces: 2
- Has uncovered spaces: Yes
Accessibility
- Accessibility features: No Disability Access
Features
- Levels: Bi-Level
- Patio & porch: Deck
- Has view: Yes
- View description: Front of Property
- Water view: Front of Property
- Waterfront features: River Front
Lot
- Size: 0.92 Acres
- Dimensions: 149 X 358 X 120 X 285
Details
- Parcel number: 1927476004
- Special conditions: None
- Other equipment: Ceiling Fan(s)
Construction
Type & style
- Home type: SingleFamily
- Architectural style: Bi-Level
- Property subtype: Single Family Residence
Materials
- Aluminum Siding, Vinyl Siding
- Foundation: Concrete Perimeter
- Roof: Asphalt
Condition
- New construction: No
- Year built: 1947
Utilities & green energy
- Sewer: Public Sewer
- Water: Well
Community & neighborhood
Location
- Region: Algonquin
HOA & financial
HOA
- Services included: None
Other
Other facts
- Listing terms: Cash
- Ownership: Fee Simple
Price history
| Date | Event | Price |
|---|---|---|
| 6/13/2025 | Sold | $505,721+6.5%$211/sqft |
Source: | ||
| 4/25/2025 | Contingent | $474,900$198/sqft |
Source: | ||
| 4/18/2025 | Listed for sale | $474,900+72.7%$198/sqft |
Source: | ||
| 5/1/2017 | Sold | $275,000-3.2%$115/sqft |
Source: | ||
| 3/6/2017 | Pending sale | $284,000$118/sqft |
Source: RE/MAX of Barrington #09522526 Report a problem | ||
Public tax history
| Year | Property taxes | Tax assessment |
|---|---|---|
| 2024 | $8,531 +5.4% | $117,049 +11.8% |
| 2023 | $8,094 -19% | $104,685 -14.5% |
| 2022 | $9,987 +4.1% | $122,452 +7.3% |
Find assessor info on the county website
Neighborhood: 60102
Nearby schools
GreatSchools rating
- 10/10Eastview Elementary SchoolGrades: PK-5Distance: 0.8 mi
- 6/10Algonquin Middle SchoolGrades: 6-8Distance: 0.8 mi
- NAOak Ridge SchoolGrades: 6-12Distance: 4.2 mi
Schools provided by the listing agent
- Elementary: Eastview Elementary School
- Middle: Algonquin Middle School
- High: Dundee-Crown High School
- District: 300
Source: MRED as distributed by MLS GRID. This data may not be complete. We recommend contacting the local school district to confirm school assignments for this home.

Get pre-qualified for a loan
At Zillow Home Loans, we can pre-qualify you in as little as 5 minutes with no impact to your credit score.An equal housing lender. NMLS #10287.
Sell for more on Zillow
Get a free Zillow Showcase℠ listing and you could sell for .
$529,400
2% more+ $10,588
With Zillow Showcase(estimated)
$539,988
