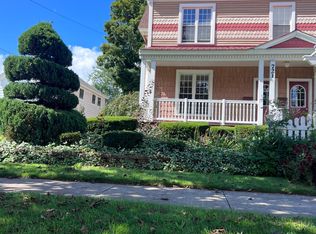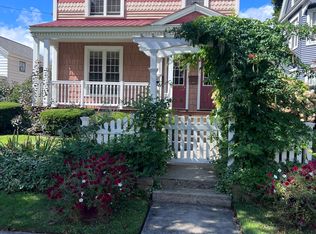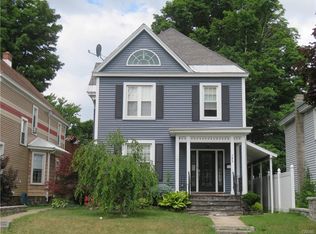Closed
$200,000
721 N James St, Rome, NY 13440
7beds
3,194sqft
Triplex, Multi Family
Built in 1940
-- sqft lot
$235,600 Zestimate®
$63/sqft
$1,538 Estimated rent
Home value
$235,600
$217,000 - $257,000
$1,538/mo
Zestimate® history
Loading...
Owner options
Explore your selling options
What's special
Conveniently located in the geographical center of NYS at the foothills of the Adirondacks
721 was built just before Rome Air Depot in 1942, now known as Griffiss Business & Technologies Park. Located between North James Street and Summit Avenue is a 3 unit building with a detached 2 story garage with a carport, plus plenty of parking. The current owners have updated the house and grounds as you can see in the photos.
Each apartment has their own entrance and porch/deck area. A total of 3194 square footage, to enjoy has a family home with additional apartments for loved ones. Or consider as a rental business.
Apartment #1, located on the first floor, has 2 bedrooms, living/dining room, and a shared rear ramp entrance.
Apartment #2, located on the first floor-rear, has 2 bedrooms, breakfast bar, living room, and a private porch.
Apartment #3, located on the 2nd & 3rd floor, has 3 bedrooms, laundry room with plenty of cabinets & full sink including the washer and dryer, large spacious fully appliance kitchen with a dishwasher, and a third floor that is used as an office. Can you believe this apartment has 2 full baths!?!
Zillow last checked: 8 hours ago
Listing updated: September 21, 2023 at 05:44pm
Listed by:
Lisa Rose Filletti 315-534-3828,
Coldwell Banker Faith Properties
Bought with:
Christy Harlander, 10401348076
Coldwell Banker Faith Properties
Source: NYSAMLSs,MLS#: S1482956 Originating MLS: Mohawk Valley
Originating MLS: Mohawk Valley
Facts & features
Interior
Bedrooms & bathrooms
- Bedrooms: 7
- Bathrooms: 4
- Full bathrooms: 4
Heating
- Gas, Forced Air
Appliances
- Included: Gas Water Heater
Features
- Cedar Closet(s), Ceiling Fan(s), Natural Woodwork
- Flooring: Carpet, Hardwood, Laminate, Varies, Vinyl
- Basement: Full
- Has fireplace: No
Interior area
- Total structure area: 3,194
- Total interior livable area: 3,194 sqft
Property
Parking
- Total spaces: 3
- Parking features: Garage, Paved, On Street, Two or More Spaces, Garage Door Opener
- Garage spaces: 3
Accessibility
- Accessibility features: Accessible Approach with Ramp
Features
- Stories: 3
- Patio & porch: Balcony, Deck
- Exterior features: Balcony, Deck
Lot
- Size: 7,840 sqft
- Dimensions: 40 x 200
- Features: Near Public Transit, Residential Lot
Details
- Parcel number: 30130124202700010560000000
- Special conditions: Standard
Construction
Type & style
- Home type: MultiFamily
- Architectural style: Triplex
- Property subtype: Triplex, Multi Family
Materials
- Vinyl Siding, Wood Siding, Copper Plumbing
- Foundation: Stone
- Roof: Asphalt,Metal
Condition
- Resale
- Year built: 1940
Utilities & green energy
- Electric: Circuit Breakers, Fuses
- Sewer: Connected
- Water: Connected, Public
- Utilities for property: Cable Available, Sewer Connected, Water Connected
Community & neighborhood
Location
- Region: Rome
Other
Other facts
- Listing terms: Cash,Conventional,FHA,USDA Loan
Price history
| Date | Event | Price |
|---|---|---|
| 9/13/2023 | Sold | $200,000-13%$63/sqft |
Source: | ||
| 7/11/2023 | Contingent | $230,000$72/sqft |
Source: | ||
| 7/7/2023 | Listed for sale | $230,000+84%$72/sqft |
Source: | ||
| 1/19/2010 | Sold | $125,000+2400%$39/sqft |
Source: Public Record Report a problem | ||
| 6/2/2000 | Sold | $5,000$2/sqft |
Source: Public Record Report a problem | ||
Public tax history
| Year | Property taxes | Tax assessment |
|---|---|---|
| 2024 | -- | $53,500 |
| 2023 | -- | $53,500 |
| 2022 | -- | $53,500 |
Find assessor info on the county website
Neighborhood: 13440
Nearby schools
GreatSchools rating
- NAGeorge R Staley Upper Elementary SchoolGrades: K-6Distance: 0.8 mi
- 5/10Lyndon H Strough Middle SchoolGrades: 7-8Distance: 0.9 mi
- 4/10Rome Free AcademyGrades: 9-12Distance: 1.9 mi
Schools provided by the listing agent
- District: Rome
Source: NYSAMLSs. This data may not be complete. We recommend contacting the local school district to confirm school assignments for this home.


