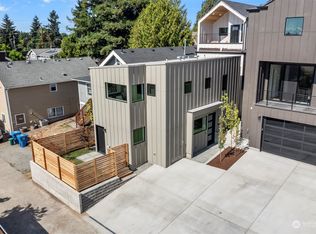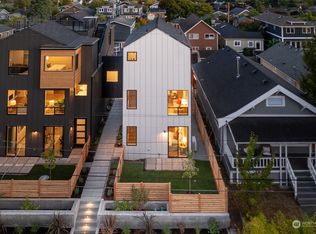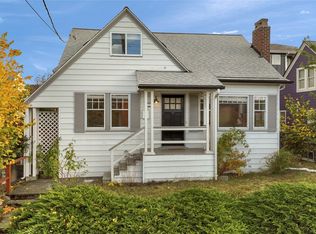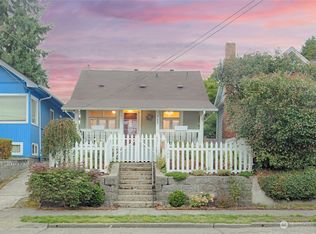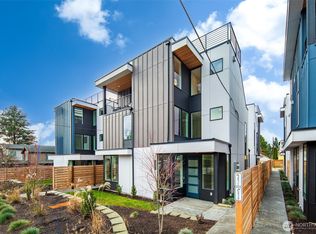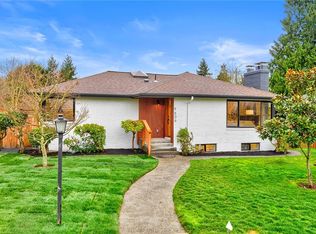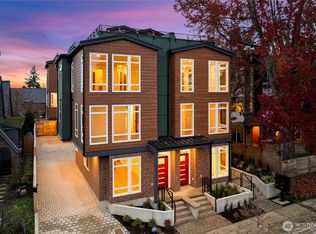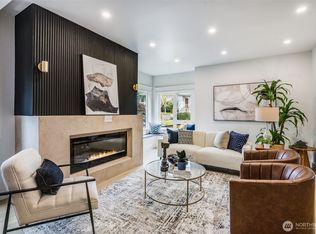Perched atop Seattle’s coveted Phinney Ridge, discover a luminous modern standalone townhouse. Tall ceilings. Walls of glass. Open, flowing floorplan. Light & bright throughout. 2,695 sqft, with 4 bedrooms, 3.5 bathrooms, plus flex room. Ground floor with one bedroom & one full bath, together with a flex room -- perfect for live/work. Middle floor is the great room: Chef’s kitchen with center island, quartz countertops, & stainless steel appliances, including 48” gas range. Spacious 8+ person dining room, with sliding glass doors opening to a terrace -- great for grilling. Inviting living room with a cozy gas fireplace & built-in bookshelves. Top floor with three bedrooms & two full bathrooms. The king-sized owner’s suite includes a sumptuous spa-inspired bath with soaking tub, rain shower, & capacious walk-in closet. Two additional queen-sized bedrooms. The owner’s suite shares no walls with other bedrooms. Dramatic vaulted ceilings in all top-floor bedrooms. Roof deck with expansive views of the Downtown skyline to the south, as well as vistas of the Cascade Mountains to the east. Hypoallergenic hard-surface flooring throughout. Three deeded parking spaces. Exceptional location, at the intersection of Phinney Ridge, Green Lake, and Greenwood. Walkscore of 89 = 10-minute pedestrian access to retail, restaurants, parks, trails, lakefront, & beaches -- perfect for all-season strolling, biking, kayaking, & summertime swimming. Presented to market in absolute turn-key condition.
Pending
Listed by:
Chip Tilley,
Windermere Real Estate/East
$1,656,565
721 N 80th Street, Seattle, WA 98103
4beds
2,695sqft
Est.:
Townhouse
Built in 2023
2,186.71 Square Feet Lot
$-- Zestimate®
$615/sqft
$95/mo HOA
What's special
Cozy gas fireplaceCapacious walk-in closetTall ceilingsFlex roomWalls of glassBuilt-in bookshelvesHypoallergenic hard-surface flooring throughout
- 10 days |
- 1,027 |
- 58 |
Zillow last checked: 8 hours ago
Listing updated: January 24, 2026 at 06:59pm
Listed by:
Chip Tilley,
Windermere Real Estate/East
Source: NWMLS,MLS#: 2470945
Facts & features
Interior
Bedrooms & bathrooms
- Bedrooms: 4
- Bathrooms: 4
- Full bathrooms: 3
- 1/2 bathrooms: 1
- Main level bathrooms: 1
Bedroom
- Level: Lower
Bathroom full
- Level: Lower
Other
- Level: Main
Den office
- Level: Lower
Dining room
- Level: Main
Entry hall
- Level: Lower
Kitchen with eating space
- Level: Main
Living room
- Level: Main
Heating
- Fireplace, Ductless, Electric
Cooling
- Ductless
Appliances
- Included: Dishwasher(s), Dryer(s), Microwave(s), Stove(s)/Range(s), Washer(s), Cooking-Gas, Dryer-Electric, Ice Maker, Washer
- Laundry: Electric Dryer Hookup, Washer Hookup
Features
- Flooring: Ceramic Tile, Vinyl Plank
- Windows: Insulated Windows
- Number of fireplaces: 1
- Fireplace features: Gas, Main Level: 1, Fireplace
Interior area
- Total structure area: 2,695
- Total interior livable area: 2,695 sqft
Property
Parking
- Total spaces: 4
- Parking features: Individual Garage, Off Street
- Has garage: Yes
- Covered spaces: 2
- Uncovered spaces: 1
Features
- Levels: Multi/Split
- Entry location: Lower
- Patio & porch: Cooking-Gas, Dryer-Electric, End Unit, Fireplace, Ice Maker, Insulated Windows, Primary Bathroom, Vaulted Ceiling(s), Walk-In Closet(s), Washer
- Has view: Yes
- View description: City, Mountain(s)
Lot
- Size: 2,186.71 Square Feet
Details
- Parcel number: 7697890010
- Special conditions: Standard
Construction
Type & style
- Home type: Townhouse
- Architectural style: Modern
- Property subtype: Townhouse
Materials
- Cement Planked, Cement Plank
- Roof: Composition,Flat
Condition
- Year built: 2023
Utilities & green energy
- Electric: Company: SCL
- Sewer: Company: SPU
- Water: Company: SPU
- Utilities for property: Quantum Fiber
Green energy
- Energy efficient items: Insulated Windows
Community & HOA
Community
- Subdivision: Phinney Ridge
HOA
- Services included: See Remarks
- HOA fee: $95 monthly
Location
- Region: Seattle
Financial & listing details
- Price per square foot: $615/sqft
- Tax assessed value: $1,811,000
- Annual tax amount: $13,806
- Date on market: 1/21/2026
- Cumulative days on market: 11 days
- Listing terms: Cash Out,Conventional
- Inclusions: Dishwasher(s), Dryer(s), Microwave(s), Stove(s)/Range(s), Washer(s)
Estimated market value
Not available
Estimated sales range
Not available
$4,154/mo
Price history
Price history
| Date | Event | Price |
|---|---|---|
| 1/25/2026 | Pending sale | $1,656,565$615/sqft |
Source: | ||
| 1/22/2026 | Listed for sale | $1,656,565+9%$615/sqft |
Source: | ||
| 11/2/2023 | Sold | $1,520,000-1.9%$564/sqft |
Source: | ||
| 9/28/2023 | Pending sale | $1,549,000$575/sqft |
Source: | ||
| 9/15/2023 | Listed for sale | $1,549,000+158.2%$575/sqft |
Source: | ||
Public tax history
BuyAbility℠ payment
Est. payment
$8,231/mo
Principal & interest
$6424
Property taxes
$1132
Other costs
$675
Climate risks
Neighborhood: Greenwood
Nearby schools
GreatSchools rating
- 8/10Daniel Bagley Elementary SchoolGrades: K-5Distance: 0.3 mi
- 9/10Robert Eagle Staff Middle SchoolGrades: 6-8Distance: 0.7 mi
- 8/10Ingraham High SchoolGrades: 9-12Distance: 2.8 mi
- Loading
