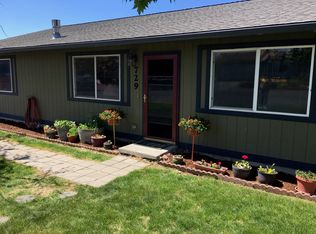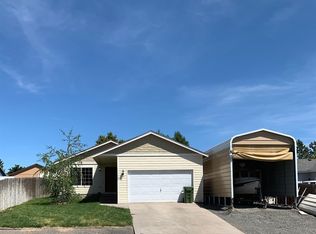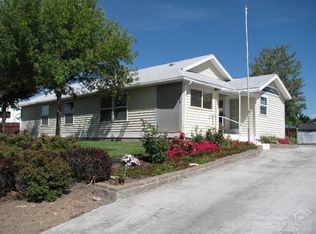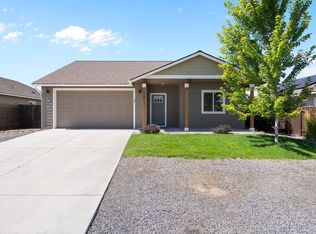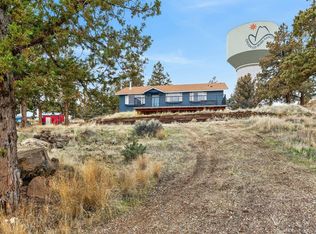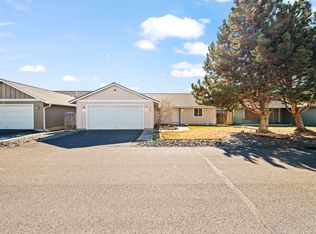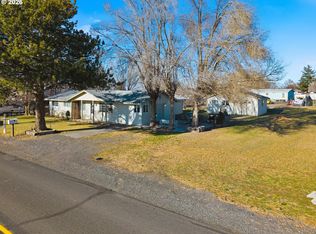Is this your future home? Cute and tidy one level, nicely sized at 1472 sq. ft. and perfectly set up with it's 3 bedrooms, 2 full bathrooms and cozy pellet stove. The backyard is perfect for entertaining with it's large Trex deck, hot tub and fenced backyard with inground sprinklers and garden space. The roof and exterior paint are both less than three years old. There is lots of off street parking and room for your boat or rv. A short distance from Lake Billie Chinook and to highway 97.
Pending
$355,000
721 Mountain Ridge Dr, Culver, OR 97734
3beds
1,472sqft
Est.:
Residential, Single Family Residence
Built in 1997
7,405.2 Square Feet Lot
$-- Zestimate®
$241/sqft
$-- HOA
What's special
Fenced yardGarden spaceClose to schoolsHot tubLarge composite deckBaseball fieldCozy pellet stove
- 203 days |
- 5 |
- 0 |
Zillow last checked: 8 hours ago
Listing updated: August 02, 2024 at 05:15am
Listed by:
Shannon Johnson 541-792-0099,
Crooked River Realty
Source: RMLS (OR),MLS#: 23469473
Facts & features
Interior
Bedrooms & bathrooms
- Bedrooms: 3
- Bathrooms: 2
- Full bathrooms: 2
- Main level bathrooms: 2
Rooms
- Room types: Bedroom 2, Bedroom 3, Dining Room, Family Room, Kitchen, Living Room, Primary Bedroom
Primary bedroom
- Level: Main
Bedroom 2
- Level: Main
Bedroom 3
- Level: Main
Family room
- Level: Main
Kitchen
- Level: Main
Living room
- Level: Main
Heating
- Other, Wall Furnace
Appliances
- Included: Dishwasher, Free-Standing Range, Free-Standing Refrigerator, Washer/Dryer, Electric Water Heater
- Laundry: Laundry Room
Features
- Flooring: Vinyl, Wall to Wall Carpet
- Windows: Double Pane Windows, Vinyl Frames
- Basement: None
- Fireplace features: Pellet Stove
Interior area
- Total structure area: 1,472
- Total interior livable area: 1,472 sqft
Property
Parking
- Total spaces: 2
- Parking features: Off Street, RV Access/Parking, Garage Door Opener, Attached
- Attached garage spaces: 2
Accessibility
- Accessibility features: Accessible Entrance, Accessible Full Bath, Garage On Main, Ground Level, Main Floor Bedroom Bath, Minimal Steps, One Level, Parking, Utility Room On Main, Accessibility
Features
- Levels: One
- Stories: 1
- Patio & porch: Deck
- Exterior features: Yard
- Has spa: Yes
- Spa features: Free Standing Hot Tub
- Fencing: Fenced
- Has view: Yes
- View description: Territorial
Lot
- Size: 7,405.2 Square Feet
- Features: Level, SqFt 7000 to 9999
Details
- Additional structures: RVParking
- Parcel number: 12388
- Zoning: R1
Construction
Type & style
- Home type: SingleFamily
- Architectural style: Ranch
- Property subtype: Residential, Single Family Residence
Materials
- Wood Composite
- Foundation: Stem Wall
- Roof: Composition
Condition
- Approximately
- New construction: No
- Year built: 1997
Utilities & green energy
- Sewer: Public Sewer
- Water: Public
Community & HOA
Community
- Security: Fire Sprinkler System
HOA
- Has HOA: No
Location
- Region: Culver
Financial & listing details
- Price per square foot: $241/sqft
- Tax assessed value: $362,300
- Annual tax amount: $2,637
- Date on market: 3/13/2023
- Cumulative days on market: 203 days
- Listing terms: Cash,Conventional,FHA,VA Loan
- Road surface type: Paved
Estimated market value
Not available
Estimated sales range
Not available
Not available
Price history
Price history
| Date | Event | Price |
|---|---|---|
| 4/29/2023 | Pending sale | $355,000$241/sqft |
Source: | ||
| 4/7/2023 | Price change | $355,000-4%$241/sqft |
Source: | ||
| 3/24/2023 | Price change | $369,900-1.4%$251/sqft |
Source: | ||
| 3/11/2023 | Listed for sale | $375,000-1.1%$255/sqft |
Source: | ||
| 2/17/2023 | Listing removed | $379,000$257/sqft |
Source: | ||
| 12/22/2022 | Price change | $379,000-1.6%$257/sqft |
Source: | ||
| 12/15/2022 | Listed for sale | $385,000$262/sqft |
Source: | ||
| 9/28/2022 | Contingent | $385,000$262/sqft |
Source: | ||
| 9/12/2022 | Price change | $385,000-1.3%$262/sqft |
Source: | ||
| 8/22/2022 | Listed for sale | $390,000$265/sqft |
Source: | ||
Public tax history
Public tax history
| Year | Property taxes | Tax assessment |
|---|---|---|
| 2024 | $2,799 +3.2% | $141,680 +3% |
| 2023 | $2,712 +2.8% | $137,560 +3% |
| 2022 | $2,638 +3.6% | $133,560 +3% |
| 2021 | $2,546 +4.2% | $129,670 +3% |
| 2020 | $2,443 +6.3% | $125,900 +6.1% |
| 2018 | $2,298 +2.3% | $118,680 +3% |
| 2017 | $2,247 +0.6% | $115,230 +3% |
| 2016 | $2,234 | $111,880 +3% |
| 2015 | $2,234 +33% | $108,630 +12.6% |
| 2014 | $1,680 | $96,470 +19.9% |
| 2013 | $1,680 +26.6% | $80,460 -3.7% |
| 2012 | $1,327 -18% | $83,540 -18.1% |
| 2011 | $1,619 -6% | $102,059 -3.2% |
| 2010 | $1,722 | $105,470 |
| 2009 | -- | $105,470 |
Find assessor info on the county website
BuyAbility℠ payment
Est. payment
$1,885/mo
Principal & interest
$1666
Property taxes
$219
Climate risks
Neighborhood: 97734
Nearby schools
GreatSchools rating
- 6/10Culver Elementary SchoolGrades: K-5Distance: 0.5 mi
- 8/10Culver Middle SchoolGrades: 6-8Distance: 0.5 mi
- 5/10Culver High SchoolGrades: 9-12Distance: 0.6 mi
Schools provided by the listing agent
- Elementary: Culver
- Middle: Culver
- High: Culver
Source: RMLS (OR). This data may not be complete. We recommend contacting the local school district to confirm school assignments for this home.
