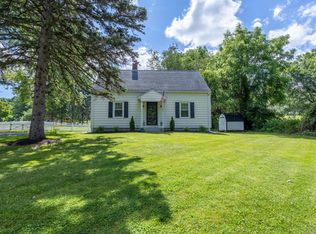Great ranch style home on Moss Farms Road. This 3 bedroom 1 full bath ranch offers an eat in kitchen, large family room with wood burning fireplace. Gleaming hardwood floors. Walk up attic for storage, full basement with laundry hookups. Nice breezeway and detached 1 car garage all set on .70 acres. Original owner, home has great bones and is in need of cosmetic updates. City Water- Septic- Older Roof- Original Boiler-Hot water heater (2011. Close to highways and shopping. Come make this your new home today.
This property is off market, which means it's not currently listed for sale or rent on Zillow. This may be different from what's available on other websites or public sources.

