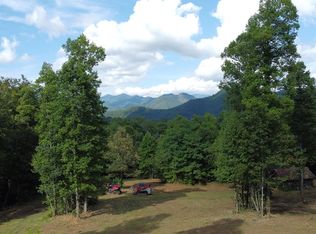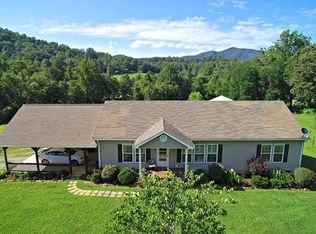Have you been looking for home with privacy.......This one sure delivers..wind up the driveway through the rhodos and mountain laurel to your own private escape. Bold boulder wall and steps lead to this gorgeous split floor plan with open concept. Kitchen offers plenty of cabinet and counter space, Living Room and Dining are open with a wood stove in the center, Ceilings are high with beautiful pine tongue and groove to give it the feel of a cabin. Master bedroom is ensuite and closet is spacious. Guest rooms have a bath between and nice organized closet space. Front doors lead to a deck for enjoying the simply gorgeous surroundings!! Property is being offered with 4 acres of a 10 acre tract..
This property is off market, which means it's not currently listed for sale or rent on Zillow. This may be different from what's available on other websites or public sources.


