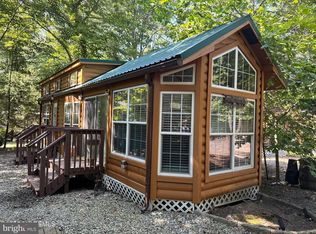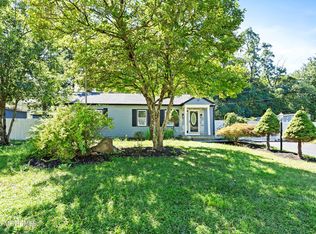Home warranty and eligible for USDA financing! This captivating 3 bed 2 bath home on over an acre of trees and lush lawn is waiting for you! Open concept ranch with full-partially finished basement, you will be amazed by the massive, luxurious updated kitchen that boasts granite countertops, glass tile backsplash, SS appliances, double wall oven, 2 sinks, tons of cabinets and vaulted ceilings. The basement has brand new carpeting & includes an area to relax and entertain, gym, storage and massive laundry area. Enjoy the back deck looking at the meticulously maintained yard, or splash around in the salt water pool. This property gives you the privacy you desire but is still close to many amenities. NEHS- ranked 1 of the top 20 High Schools at Jersey Shore. Minutes from I-195.
This property is off market, which means it's not currently listed for sale or rent on Zillow. This may be different from what's available on other websites or public sources.


