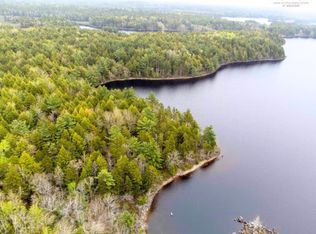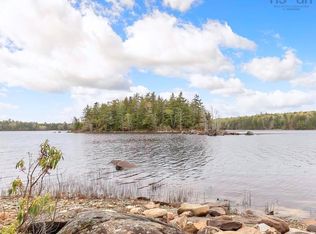It's finally time to live the good life. Might we suggest living here at 721 Molega Lake Rd? This custom-built, 4-year-old home sits on a pristine landscaped yard, with a paved drive and parking for those spontaneous friends who show up with campers; you'll be the go-to destination for weekend getaways! After all, Molega Lake Park is only a 5-minute stroll for endless opportunities for swimming and boating, and of course, the area is known for its 4-wheeling adventures. Plus, you can enjoy this location year-round or as your seasonal escape, with the potential for rental income when you're not using it. The main floor is a spacious open-concept design with in-floor heat, a ductless heat pump for perfect climate control, and a wood stove for another layer of heating or ambiance. You could easily live on the main floor with a primary bedroom and a full bath. The 2nd floor extends the 2nd bedroom, another full bath and the loft area ideal for guests. This home is all about ease and convenience: waterproof floors throughout, deep kitchen cabinets for added storage, low maintenance one level if you prefer to live on the main level, and a wicked garage! It's heated and wired and has an epoxy floor. This garage was made for all the toys you wish to store. Let's not forget the screen room for those bug-free evenings, plus a fire pit area perfect for roasting marshmallows under the stars. If you know anything about the area, you will know this location has a few perks. It's on a government-maintained road so there is mail delivery, snow plowing, and no association fees! You are only 22 minutes to Bridgewater and Hwy 103 for a quick commute. The Village of Greenfield is just a short drive for light amenities such as gas, bakery items, takeout, NSLC, or a Saturday morning Fireman's breakfast. There is so much to love about the area and this home is the icing on the cake.
This property is off market, which means it's not currently listed for sale or rent on Zillow. This may be different from what's available on other websites or public sources.

