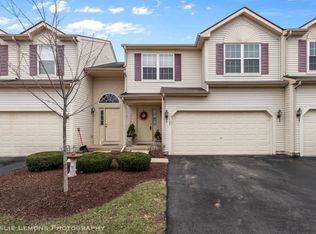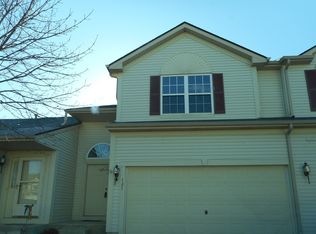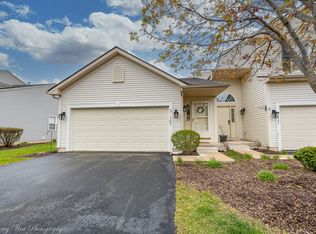Closed
$237,000
721 Meridian Ct, Dekalb, IL 60115
3beds
1,734sqft
Townhouse, Single Family Residence
Built in 2004
2,728 Square Feet Lot
$258,500 Zestimate®
$137/sqft
$2,102 Estimated rent
Home value
$258,500
$246,000 - $274,000
$2,102/mo
Zestimate® history
Loading...
Owner options
Explore your selling options
What's special
GORGEOUS 3 bedroom, 2.5 bath END-UNIT Townhome! From the moment you walk-in, you will feel at home. The living room features a vaulted ceiling and a wood-burning stove. Windows provide plenty of natural light. Powder room is located on the main floor. The living room is open to the eating area and kitchen. Kitchen features almost new ss appliances (2022), white cabinets, large pantry and washer/dryer (2021) closet. Open sliding doors to private balcony. Lower level features beautiful premium vinyl flooring, a finished family room, full bath and two bedrooms. The main bedroom, located a few steps up from the great room, features a walk-in closet and large full bath. Enjoy the heated garage (2019) in the cooler weather. Radon system in place. Updates include: Furnace/AC & Humidifier (2022), Water Heater (2021), Roof, Exterior Lights & Trim (2022), Reverse Osmosis System (2021), Basement floors (2018) Sump Pump with Back-up (2020).
Zillow last checked: 8 hours ago
Listing updated: March 18, 2024 at 03:37pm
Listing courtesy of:
Tina Mastrangelo, GRI 815-739-1888,
Great Western Properties
Bought with:
Caley Preyss
eXp Realty - Geneva
Source: MRED as distributed by MLS GRID,MLS#: 11977312
Facts & features
Interior
Bedrooms & bathrooms
- Bedrooms: 3
- Bathrooms: 3
- Full bathrooms: 2
- 1/2 bathrooms: 1
Primary bedroom
- Features: Flooring (Carpet), Bathroom (Full)
- Level: Second
- Area: 234 Square Feet
- Dimensions: 13X18
Bedroom 2
- Features: Flooring (Vinyl)
- Level: Lower
- Area: 110 Square Feet
- Dimensions: 11X10
Bedroom 3
- Features: Flooring (Vinyl)
- Level: Lower
- Area: 100 Square Feet
- Dimensions: 10X10
Dining room
- Features: Flooring (Hardwood)
- Level: Main
- Area: 90 Square Feet
- Dimensions: 10X9
Family room
- Features: Flooring (Vinyl)
- Level: Lower
- Area: 168 Square Feet
- Dimensions: 12X14
Kitchen
- Features: Kitchen (Eating Area-Breakfast Bar, Pantry-Walk-in), Flooring (Ceramic Tile)
- Level: Main
- Area: 120 Square Feet
- Dimensions: 10X12
Living room
- Features: Flooring (Carpet)
- Level: Main
- Area: 375 Square Feet
- Dimensions: 15X25
Heating
- Natural Gas, Forced Air
Cooling
- Central Air
Appliances
- Included: Range, Microwave, Dishwasher, Refrigerator, Washer, Dryer, Disposal, Stainless Steel Appliance(s)
- Laundry: Main Level
Features
- Cathedral Ceiling(s), Walk-In Closet(s)
- Flooring: Hardwood
- Basement: Finished,Partial
- Number of fireplaces: 1
- Fireplace features: Wood Burning Stove, Living Room
- Common walls with other units/homes: End Unit
Interior area
- Total structure area: 0
- Total interior livable area: 1,734 sqft
Property
Parking
- Total spaces: 4
- Parking features: Asphalt, Garage Door Opener, Heated Garage, On Site, Garage Owned, Attached, Unassigned, Driveway, Owned, Garage
- Attached garage spaces: 2
- Has uncovered spaces: Yes
Accessibility
- Accessibility features: No Disability Access
Features
- Patio & porch: Deck
Lot
- Size: 2,728 sqft
- Dimensions: 31X88
- Features: Common Grounds
Details
- Parcel number: 0803450047
- Special conditions: None
Construction
Type & style
- Home type: Townhouse
- Property subtype: Townhouse, Single Family Residence
Materials
- Vinyl Siding
- Roof: Asphalt
Condition
- New construction: No
- Year built: 2004
Utilities & green energy
- Electric: Circuit Breakers
- Sewer: Public Sewer
- Water: Public
Community & neighborhood
Location
- Region: Dekalb
- Subdivision: Wineberry
HOA & financial
HOA
- Has HOA: Yes
- HOA fee: $150 monthly
- Services included: Insurance, Exterior Maintenance, Lawn Care, Snow Removal
Other
Other facts
- Listing terms: Conventional
- Ownership: Fee Simple w/ HO Assn.
Price history
| Date | Event | Price |
|---|---|---|
| 3/18/2024 | Sold | $237,000+5.3%$137/sqft |
Source: | ||
| 3/12/2024 | Pending sale | $225,000$130/sqft |
Source: | ||
| 2/19/2024 | Contingent | $225,000$130/sqft |
Source: | ||
| 2/15/2024 | Listed for sale | $225,000+71.8%$130/sqft |
Source: | ||
| 10/17/2017 | Sold | $131,000-2.2%$76/sqft |
Source: Public Record | ||
Public tax history
| Year | Property taxes | Tax assessment |
|---|---|---|
| 2024 | $3,837 -1.1% | $54,161 +14.7% |
| 2023 | $3,880 +8% | $47,224 +13.7% |
| 2022 | $3,592 +2% | $41,545 +6.6% |
Find assessor info on the county website
Neighborhood: 60115
Nearby schools
GreatSchools rating
- 1/10Gwendolyn Brooks Elementary SchoolGrades: K-5Distance: 0.2 mi
- 2/10Clinton Rosette Middle SchoolGrades: 6-8Distance: 2.1 mi
- 3/10De Kalb High SchoolGrades: 9-12Distance: 0.9 mi
Schools provided by the listing agent
- District: 428
Source: MRED as distributed by MLS GRID. This data may not be complete. We recommend contacting the local school district to confirm school assignments for this home.

Get pre-qualified for a loan
At Zillow Home Loans, we can pre-qualify you in as little as 5 minutes with no impact to your credit score.An equal housing lender. NMLS #10287.


