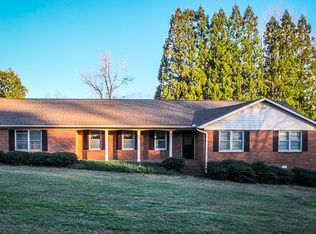Sold for $365,000 on 03/01/24
$365,000
721 McAlister Rd, Williamston, SC 29697
3beds
1,627sqft
Single Family Residence
Built in ----
0.81 Acres Lot
$358,300 Zestimate®
$224/sqft
$1,710 Estimated rent
Home value
$358,300
$340,000 - $376,000
$1,710/mo
Zestimate® history
Loading...
Owner options
Explore your selling options
What's special
Immaculate Home on a corner lot! This stucco home is beautiful inside and out. Pull right onto the paved driveway and into the 2 car garage! Enter through the front door into the living room and notice the hardwood floors that flow throughout the living area. Relax by the gas logs rock fireplace to warm up this holiday season. Enjoy a book right off the shelf of the built-in bookcase beside the fireplace! The owners suite has a tall cathedral ceiling and a large double window with an arch window over the top. Spacious walk in closet and bath with jetted tub, walk in shower and vanity with double sinks. On the opposite side of the home you will find two more good size bedrooms and another full bath. Just out the french doors off of the kitchen you will find the screened porch over looking the in-ground sport pool and fenced back yard. It has a new roof, HVAC, landscaping lights, master bath shower, and pool liner all installed within the past 3 years! Also a large unfinished bonus room with permanent stairs! The property has been tediously manicured to insure that the landscaping is perfect with in ground irrigation and landscape lighting! Come sit by the pool or the screen in porch and listen to the birds chirp and enjoy the outside area. Great Anderson District 1 schools! There are also two 12x20 metal buildings!
Zillow last checked: 8 hours ago
Listing updated: October 09, 2024 at 06:56am
Listed by:
Anthony Martin 864-934-9798,
CHARLES H. KNIGHT, LLC,
Luke Martin 864-634-4656,
CHARLES H. KNIGHT, LLC
Bought with:
Luke Martin, 102558
CHARLES H. KNIGHT, LLC
Source: WUMLS,MLS#: 20269030 Originating MLS: Western Upstate Association of Realtors
Originating MLS: Western Upstate Association of Realtors
Facts & features
Interior
Bedrooms & bathrooms
- Bedrooms: 3
- Bathrooms: 2
- Full bathrooms: 2
- Main level bathrooms: 2
- Main level bedrooms: 3
Primary bedroom
- Level: Main
- Dimensions: 13x16
Bedroom 2
- Level: Main
- Dimensions: 12x13
Bedroom 3
- Level: Main
- Dimensions: 12x13
Dining room
- Level: Main
- Dimensions: 11x12
Kitchen
- Level: Main
- Dimensions: 8x11
Living room
- Level: Main
- Dimensions: 16x21
Heating
- Electric
Cooling
- Central Air, Forced Air
Appliances
- Included: Dishwasher, Electric Oven, Electric Range, See Remarks
Features
- Ceiling Fan(s), Jetted Tub, Laminate Countertop, Main Level Primary, Separate Shower
- Windows: Tilt-In Windows
- Basement: None,Crawl Space
Interior area
- Total interior livable area: 1,627 sqft
- Finished area above ground: 0
- Finished area below ground: 0
Property
Parking
- Total spaces: 2
- Parking features: Attached, Garage
- Attached garage spaces: 2
Features
- Levels: One
- Stories: 1
- Exterior features: Pool
- Pool features: In Ground
Lot
- Size: 0.81 Acres
- Features: Corner Lot, Level, Not In Subdivision, Outside City Limits, Trees
Details
- Parcel number: 2211004023000
Construction
Type & style
- Home type: SingleFamily
- Architectural style: Other,See Remarks
- Property subtype: Single Family Residence
Materials
- Other
- Foundation: Crawlspace
- Roof: Architectural,Shingle
Utilities & green energy
- Sewer: Septic Tank
- Water: Public
Community & neighborhood
Location
- Region: Williamston
HOA & financial
HOA
- Has HOA: No
Other
Other facts
- Listing agreement: Exclusive Right To Sell
Price history
| Date | Event | Price |
|---|---|---|
| 6/24/2025 | Listing removed | $379,000$233/sqft |
Source: BHHS broker feed #20287110 Report a problem | ||
| 6/2/2025 | Pending sale | $379,000$233/sqft |
Source: | ||
| 5/27/2025 | Price change | $379,000-1.6%$233/sqft |
Source: | ||
| 5/2/2025 | Listed for sale | $385,000+5.5%$237/sqft |
Source: | ||
| 3/1/2024 | Sold | $365,000$224/sqft |
Source: | ||
Public tax history
| Year | Property taxes | Tax assessment |
|---|---|---|
| 2024 | -- | $8,190 |
| 2023 | $2,625 +3.1% | $8,190 |
| 2022 | $2,546 +9.6% | $8,190 +14.4% |
Find assessor info on the county website
Neighborhood: 29697
Nearby schools
GreatSchools rating
- 4/10Forest Acres Elementary SchoolGrades: PK-5Distance: 0.3 mi
- 4/10Richard H. Gettys Middle SchoolGrades: 6-8Distance: 2.1 mi
- 6/10Easley High SchoolGrades: 9-12Distance: 2 mi
Schools provided by the listing agent
- Elementary: Palmetto Elem
- Middle: Palmetto Middle
- High: Palmetto High
Source: WUMLS. This data may not be complete. We recommend contacting the local school district to confirm school assignments for this home.

Get pre-qualified for a loan
At Zillow Home Loans, we can pre-qualify you in as little as 5 minutes with no impact to your credit score.An equal housing lender. NMLS #10287.
Sell for more on Zillow
Get a free Zillow Showcase℠ listing and you could sell for .
$358,300
2% more+ $7,166
With Zillow Showcase(estimated)
$365,466