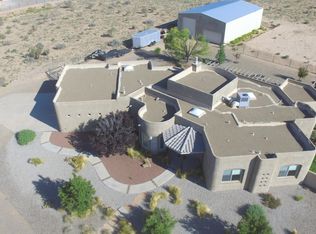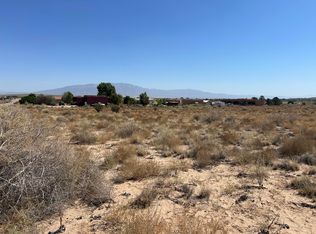Unique Botanical Oasis in the Heart of the City!! Fabulous Custom, Designed by Ron Montoya on Beautiful Full Acre!! Original Custom Design 3 Bedroom Home Offers Many Other Options w/ 2.5 Baths, 3 Car Finished Attached Garage. Beautiful Mountain, City, Valley & Sunset Views! Park Like Landscaped Ft&Bkyds. The Interiors of the Home w/All the Bells & Whistles!! Granite Countertops Thruout Including the Kitchen, Service Room, & Baths. Stainless Steel Appliances, Hickory Cabinets, Double Ovens, Convenient Kitchen Island & Oversized Chefs Pantry. Greatroom in Design w/ Romantic Kiva Fireplace, Nichos, & Carved Wood Vigas. Formal Dining & Breakfast Nook. Full Outdoor Kitchen w/ Water Feature & Firepit. Detached Casita & Workshop! Woodworker/Hobbyist/Artists Delight! Full RV Setup!
This property is off market, which means it's not currently listed for sale or rent on Zillow. This may be different from what's available on other websites or public sources.

