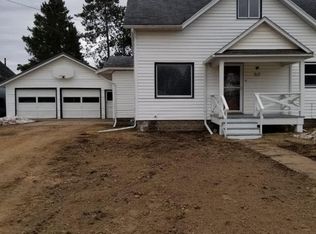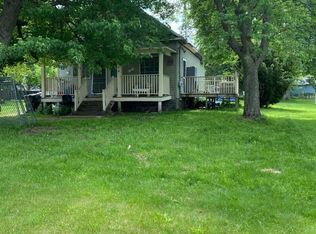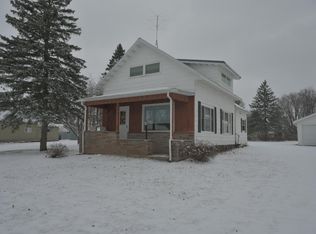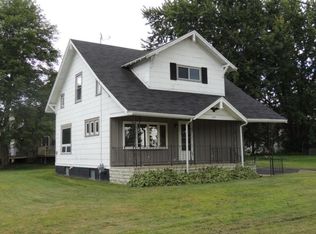Sold for $151,000 on 05/01/25
$151,000
721 Maple St, Antigo, WI 54409
4beds
1,560sqft
Single Family Residence
Built in 1900
0.26 Acres Lot
$153,800 Zestimate®
$97/sqft
$1,239 Estimated rent
Home value
$153,800
Estimated sales range
Not available
$1,239/mo
Zestimate® history
Loading...
Owner options
Explore your selling options
What's special
If you are looking for a move-in ready home in Antigo, then wait no longer! This 4 bedroom, 1 bathroom, 2 story home sits on a 0.258 acre city lot. The main level features an eat-in kitchen that opens into a dining area, as well as the living room. Off the living room is the only bedroom on the main level. On the upper level you will find three bedrooms with 2 having deep, walk-in closets, and the full bathroom. The basement houses an on-demand water heater, natural gas furnace, laundry hookups, and room for storage. Enjoy a nice cup of coffee or an afternoon drink on the large front porch or even the smaller back porch overlooking the yard. Want a garage? The backyard should offer enough space to build your own! Call today for a showing!
Zillow last checked: 8 hours ago
Listing updated: July 09, 2025 at 04:24pm
Listed by:
NICHOLAS BOLEN 715-219-1560,
BOLEN REALTY, INC
Bought with:
TIFFANY MATUSZEWSKI
CR REALTY
Source: GNMLS,MLS#: 210962
Facts & features
Interior
Bedrooms & bathrooms
- Bedrooms: 4
- Bathrooms: 1
- Full bathrooms: 1
Bedroom
- Level: Second
- Dimensions: 15x10
Bedroom
- Level: First
- Dimensions: 12x10
Bedroom
- Level: Second
- Dimensions: 11x8
Bedroom
- Level: Second
- Dimensions: 11x11
Bathroom
- Level: Second
Dining room
- Level: First
- Dimensions: 15x13
Kitchen
- Level: First
- Dimensions: 13x12
Living room
- Level: First
- Dimensions: 14x14
Porch
- Level: First
- Dimensions: 22x8
Screened porch
- Level: First
- Dimensions: 10x8
Heating
- Forced Air, Natural Gas
Appliances
- Included: Dryer, Electric Oven, Electric Range, Gas Water Heater, Microwave, Refrigerator, Washer
- Laundry: Washer Hookup, In Basement
Features
- Ceiling Fan(s), Walk-In Closet(s)
- Flooring: Carpet
- Basement: Full,Interior Entry,Unfinished
- Attic: Scuttle
- Has fireplace: No
- Fireplace features: None
Interior area
- Total structure area: 1,560
- Total interior livable area: 1,560 sqft
- Finished area above ground: 1,560
- Finished area below ground: 0
Property
Parking
- Parking features: No Garage, Driveway
- Has uncovered spaces: Yes
Features
- Levels: Two
- Stories: 2
- Exterior features: Landscaping, Gravel Driveway
- Frontage length: 0,0
Lot
- Size: 0.26 Acres
- Dimensions: 75 x 150
- Features: Level
Details
- Parcel number: 2012516
Construction
Type & style
- Home type: SingleFamily
- Architectural style: Two Story
- Property subtype: Single Family Residence
Materials
- Frame, Vinyl Siding
- Foundation: Stone
- Roof: Composition,Shingle
Condition
- Year built: 1900
Utilities & green energy
- Electric: Circuit Breakers
- Sewer: Public Sewer
- Water: Public
Community & neighborhood
Community
- Community features: Shopping
Location
- Region: Antigo
- Subdivision: South Park Add
Other
Other facts
- Ownership: Fee Simple
Price history
| Date | Event | Price |
|---|---|---|
| 5/1/2025 | Sold | $151,000-5.6%$97/sqft |
Source: | ||
| 4/11/2025 | Pending sale | $159,900$103/sqft |
Source: | ||
| 3/20/2025 | Contingent | $159,900$103/sqft |
Source: | ||
| 3/17/2025 | Listed for sale | $159,900+147.9%$103/sqft |
Source: | ||
| 10/25/2018 | Sold | $64,500-4.4%$41/sqft |
Source: | ||
Public tax history
| Year | Property taxes | Tax assessment |
|---|---|---|
| 2024 | $1,401 +62% | $88,200 +96% |
| 2023 | $865 +3.5% | $45,000 |
| 2022 | $835 -0.5% | $45,000 |
Find assessor info on the county website
Neighborhood: 54409
Nearby schools
GreatSchools rating
- 5/10Antigo Middle SchoolGrades: 4-7Distance: 0.5 mi
- 3/10Antigo High SchoolGrades: 8-12Distance: 1 mi
- 2/10West Elementary SchoolGrades: PK-3Distance: 0.7 mi

Get pre-qualified for a loan
At Zillow Home Loans, we can pre-qualify you in as little as 5 minutes with no impact to your credit score.An equal housing lender. NMLS #10287.



