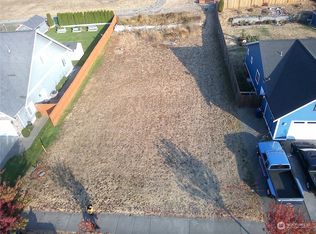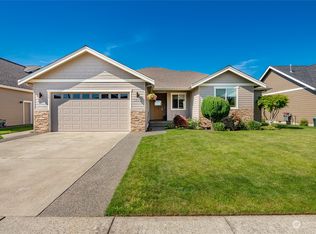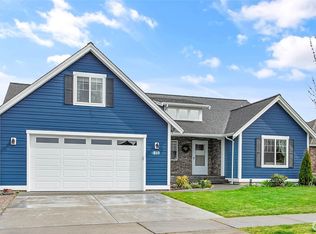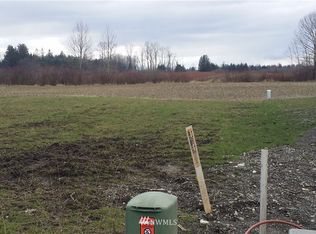Sold
Listed by:
George Hoksbergen,
Windermere Real Estate Whatcom,
Kevin Hoksbergen,
Windermere Real Estate Whatcom
Bought with: RE/MAX Whatcom County, Inc.
$596,000
721 Maple Ridge Drive, Everson, WA 98247
3beds
1,772sqft
Single Family Residence
Built in 2013
9,583.2 Square Feet Lot
$601,900 Zestimate®
$336/sqft
$2,628 Estimated rent
Home value
$601,900
$542,000 - $668,000
$2,628/mo
Zestimate® history
Loading...
Owner options
Explore your selling options
What's special
Discover this lovely single-story craftsman home in the Maple Ridge community. Upon entering, you'll find a spacious living area filled with natural light, ideal for relaxing or entertaining. The kitchen boasts ample counter space and storage, making meal preparation a breeze. The 4th bedroom can easily serve as a home office, study, or guest room. The master suite provides a peaceful retreat with its cozy bedroom, ensuite bathroom, and walk-in closet. Two additional bedrooms and a shared bathroom ensure there's plenty of space for everyone. Upstairs, the bonus room above the garage provides a private entertainment area, or extra storage space. Outside, the fully fenced backyard provides privacy and and space for outdoor activities.
Zillow last checked: 8 hours ago
Listing updated: August 22, 2024 at 10:22am
Listed by:
George Hoksbergen,
Windermere Real Estate Whatcom,
Kevin Hoksbergen,
Windermere Real Estate Whatcom
Bought with:
Rachael Wilson, 25268
RE/MAX Whatcom County, Inc.
Source: NWMLS,MLS#: 2236714
Facts & features
Interior
Bedrooms & bathrooms
- Bedrooms: 3
- Bathrooms: 2
- Full bathrooms: 2
- Main level bathrooms: 2
- Main level bedrooms: 3
Bedroom
- Level: Main
Bedroom
- Level: Main
Bedroom
- Level: Main
Bathroom full
- Level: Main
Bathroom full
- Level: Main
Heating
- Fireplace(s), Forced Air
Cooling
- Central Air
Appliances
- Included: Dishwasher(s), Dryer(s), Disposal, Microwave(s), Refrigerator(s), Stove(s)/Range(s), Washer(s), Garbage Disposal, Water Heater: Gas, Water Heater Location: Garage
Features
- Bath Off Primary
- Flooring: Ceramic Tile, Laminate, Carpet
- Windows: Double Pane/Storm Window
- Basement: None
- Number of fireplaces: 1
- Fireplace features: Gas, Main Level: 1, Fireplace
Interior area
- Total structure area: 1,772
- Total interior livable area: 1,772 sqft
Property
Parking
- Total spaces: 2
- Parking features: Attached Garage
- Attached garage spaces: 2
Features
- Patio & porch: Bath Off Primary, Ceramic Tile, Double Pane/Storm Window, Fireplace, Laminate Hardwood, Vaulted Ceiling(s), Walk-In Closet(s), Wall to Wall Carpet, Water Heater
- Has view: Yes
- View description: Partial, Territorial
Lot
- Size: 9,583 sqft
- Features: Curbs, Paved, Sidewalk, Cable TV, Fenced-Fully, Gas Available, High Speed Internet, Patio
Details
- Parcel number: 4003363401750000
- Zoning description: Jurisdiction: City
- Special conditions: Standard
- Other equipment: Leased Equipment: No
Construction
Type & style
- Home type: SingleFamily
- Architectural style: Craftsman
- Property subtype: Single Family Residence
Materials
- Cement Planked, Stone
- Foundation: Poured Concrete
- Roof: Composition
Condition
- Very Good
- Year built: 2013
- Major remodel year: 2013
Utilities & green energy
- Electric: Company: PSE
- Sewer: Sewer Connected, Company: City of Everson
- Water: Public, Company: City of Everson
Community & neighborhood
Community
- Community features: CCRs
Location
- Region: Everson
- Subdivision: Everson
HOA & financial
HOA
- HOA fee: $125 annually
Other
Other facts
- Listing terms: Cash Out,Conventional,FHA,VA Loan
- Cumulative days on market: 314 days
Price history
| Date | Event | Price |
|---|---|---|
| 8/21/2024 | Sold | $596,000-0.5%$336/sqft |
Source: | ||
| 6/21/2024 | Pending sale | $599,000$338/sqft |
Source: | ||
| 6/12/2024 | Price change | $599,000-1%$338/sqft |
Source: | ||
| 5/21/2024 | Price change | $605,000-2.3%$341/sqft |
Source: | ||
| 5/13/2024 | Listed for sale | $619,000+9.6%$349/sqft |
Source: | ||
Public tax history
| Year | Property taxes | Tax assessment |
|---|---|---|
| 2024 | $5,055 -0.8% | $547,909 -3.5% |
| 2023 | $5,098 +2.2% | $568,030 +11% |
| 2022 | $4,988 +7% | $511,749 +21% |
Find assessor info on the county website
Neighborhood: 98247
Nearby schools
GreatSchools rating
- 5/10Everson Elementary SchoolGrades: PK-5Distance: 0.1 mi
- 5/10Nooksack Valley Middle SchoolGrades: 6-8Distance: 1.7 mi
- 6/10Nooksack Valley High SchoolGrades: 7-12Distance: 4.5 mi
Schools provided by the listing agent
- Elementary: Everson Elem
- Middle: Nooksack Vly Mid
- High: Nooksack Vly High
Source: NWMLS. This data may not be complete. We recommend contacting the local school district to confirm school assignments for this home.

Get pre-qualified for a loan
At Zillow Home Loans, we can pre-qualify you in as little as 5 minutes with no impact to your credit score.An equal housing lender. NMLS #10287.



