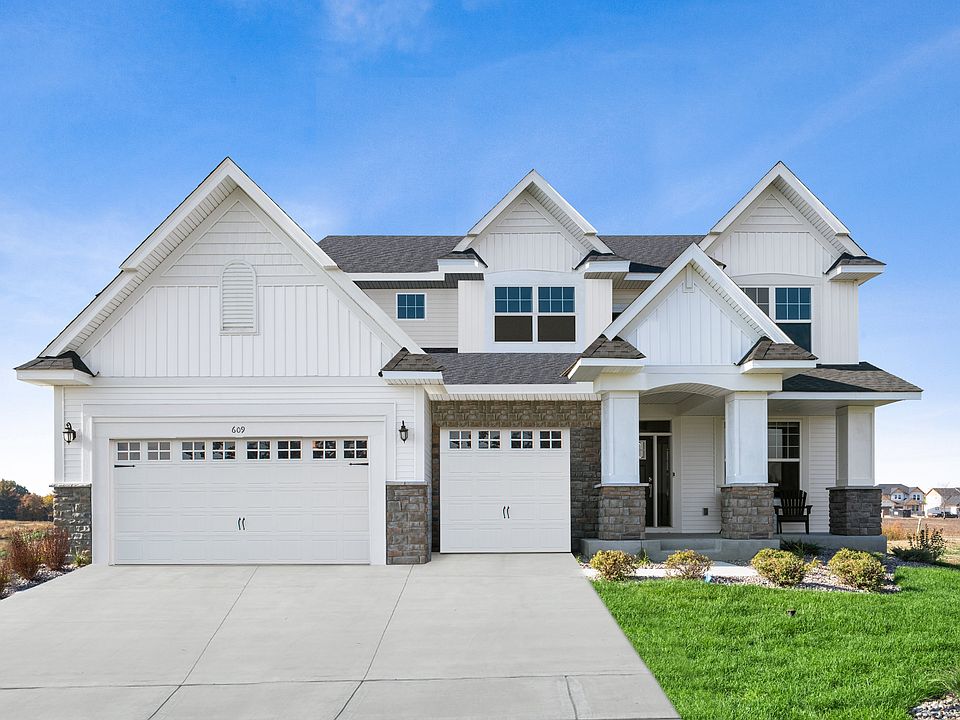This home is available for a September closing date! Ask about how to qualify for savings up to $5,000 with use of Seller's Preferred Lender! This exceptional Lewis floorplan offers 4 bedrooms, 2.5 bathrooms, and a thoughtfully designed layout tailored for modern living. The gourmet kitchen is a chef’s dream, featuring soft-close cabinetry, quartz countertops, stainless steel appliances, a large walk-in pantry, and an open-concept design that flows seamlessly into the spacious main level. A convenient mudroom with an oversized storage closet adds everyday functionality. Upstairs, a versatile loft accompanies four generously sized bedrooms, including a luxurious owner’s suite with a private bath. This home also includes a 3-car garage and an unfinished lookout lower level, offering scenic wetland views and endless potential for future living space. Set within the vibrant Waterford community, residents enjoy a neighborhood park with an inclusive playground, a picturesque pond, and trails that connect to Waconia’s extensive pathway system. Plus, enjoy easy access to Lake Waconia’s 164-acre regional park, Island View Golf Course, downtown shops and dining, a movie theater, Ridgeview Hospital, and top-rated Waconia schools. Experience the perfect blend of nature, comfort, and convenience—this incredible home is ready for you!
Active
$599,678
721 Longmeadow Ln, Waconia, MN 55387
4beds
3,918sqft
Single Family Residence
Built in 2025
0.26 Acres Lot
$-- Zestimate®
$153/sqft
$-- HOA
What's special
Open-concept designPicturesque pondSpacious main levelScenic wetland viewsStainless steel appliancesQuartz countertopsSoft-close cabinetry
- 34 days
- on Zillow |
- 158 |
- 7 |
Zillow last checked: 7 hours ago
Listing updated: July 21, 2025 at 07:24pm
Listed by:
Lennar Minnesota 952-373-0485,
Lennar Sales Corp
Source: NorthstarMLS as distributed by MLS GRID,MLS#: 6744136
Travel times
Schedule tour
Select your preferred tour type — either in-person or real-time video tour — then discuss available options with the builder representative you're connected with.
Select a date
Facts & features
Interior
Bedrooms & bathrooms
- Bedrooms: 4
- Bathrooms: 3
- Full bathrooms: 2
- 1/2 bathrooms: 1
Rooms
- Room types: Dining Room, Family Room, Kitchen, Bedroom 1, Bedroom 2, Bedroom 3, Bedroom 4, Flex Room, Loft
Bedroom 1
- Level: Upper
- Area: 240 Square Feet
- Dimensions: 15x16
Bedroom 2
- Level: Upper
- Area: 144 Square Feet
- Dimensions: 12x12
Bedroom 3
- Level: Upper
- Area: 168 Square Feet
- Dimensions: 12x14
Bedroom 4
- Level: Upper
- Area: 132 Square Feet
- Dimensions: 11x12
Dining room
- Level: Main
- Area: 143 Square Feet
- Dimensions: 11x13
Family room
- Level: Main
- Area: 272 Square Feet
- Dimensions: 16x17
Flex room
- Level: Main
- Area: 156 Square Feet
- Dimensions: 12x13
Kitchen
- Level: Main
- Area: 143 Square Feet
- Dimensions: 11x13
Loft
- Level: Upper
- Area: 120 Square Feet
- Dimensions: 12x10
Heating
- Forced Air
Cooling
- Central Air
Appliances
- Included: Air-To-Air Exchanger, Cooktop, Dishwasher, Disposal, ENERGY STAR Qualified Appliances, Exhaust Fan, Humidifier, Microwave, Refrigerator, Stainless Steel Appliance(s), Tankless Water Heater, Wall Oven
Features
- Basement: Daylight,Egress Window(s),Unfinished
- Number of fireplaces: 1
- Fireplace features: Family Room, Gas
Interior area
- Total structure area: 3,918
- Total interior livable area: 3,918 sqft
- Finished area above ground: 2,692
- Finished area below ground: 0
Video & virtual tour
Property
Parking
- Total spaces: 3
- Parking features: Attached, Asphalt, Garage Door Opener
- Attached garage spaces: 3
- Has uncovered spaces: Yes
Accessibility
- Accessibility features: None
Features
- Levels: Two
- Stories: 2
- Patio & porch: Porch
Lot
- Size: 0.26 Acres
- Features: Sod Included in Price
Details
- Foundation area: 1226
- Parcel number: TBD
- Zoning description: Residential-Single Family
Construction
Type & style
- Home type: SingleFamily
- Property subtype: Single Family Residence
Materials
- Brick/Stone, Shake Siding, Vinyl Siding
- Roof: Age 8 Years or Less,Asphalt
Condition
- Age of Property: 0
- New construction: Yes
- Year built: 2025
Details
- Builder name: LENNAR
Utilities & green energy
- Gas: Natural Gas
- Sewer: City Sewer/Connected
- Water: City Water/Connected
Community & HOA
Community
- Subdivision: Waterford : Discovery Collection
HOA
- Has HOA: No
Location
- Region: Waconia
Financial & listing details
- Price per square foot: $153/sqft
- Tax assessed value: $100,000
- Annual tax amount: $612
- Date on market: 6/24/2025
- Date available: 09/18/2025
About the community
Playground
Discovery is a collection of new single-family homes for sale at the Waterford master-planned community in central Waconia, MN. This sought-after historic city offers suburban retail and amenities while staying true to its rural roots. Downtown's appealing shops and Lake Waconia's laid-back shoreline restaurants and bars are nearby. Conveniently accessed Highway 5 leads to Victoria and Chanhassen. Highways 10 and 212 are also close by.
Source: Lennar Homes

