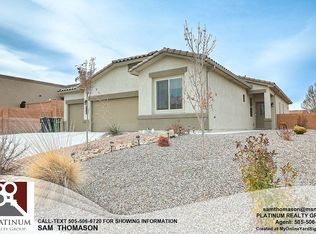Sold
Price Unknown
721 Loma Pinon Loop NE, Rio Rancho, NM 87144
3beds
1,689sqft
Single Family Residence
Built in 2018
7,840.8 Square Feet Lot
$386,800 Zestimate®
$--/sqft
$2,018 Estimated rent
Home value
$386,800
$367,000 - $406,000
$2,018/mo
Zestimate® history
Loading...
Owner options
Explore your selling options
What's special
This 5 year old 'Jasmine' Home by D.R. Horton is simply lovely! This popular 3-4 bedroom floor plan boasts a spacious kitchen with stainless steel appliances, mosaic tile backsplash, granite countertops, and a large island, all open to the dining and living room for a great flow. The inviting owner's suite and spa-like bathroom includes a large tiled shower, double sink vanities and upgraded wood closet shelving. The walled and gated back yard has been meticulously maintained and is large with plenty of room for the flowering bushes and a full covered patio. Did I mention all the storage space in the 3 car garage? This green built home also has massive energy savings with refrigerated air, a tankless water heater, and 2x6 construction. Come see it today!
Zillow last checked: 8 hours ago
Listing updated: August 15, 2024 at 01:43pm
Listed by:
Erin Lloyd 505-900-5116,
Realty One of New Mexico
Bought with:
Michelle Florence Smith, 43852
Coldwell Banker Legacy
Source: SWMLS,MLS#: 1041066
Facts & features
Interior
Bedrooms & bathrooms
- Bedrooms: 3
- Bathrooms: 2
- Full bathrooms: 1
- 3/4 bathrooms: 1
Primary bedroom
- Level: Main
- Area: 213.88
- Dimensions: 14.5 x 14.75
Kitchen
- Level: Main
- Area: 124.31
- Dimensions: 9.75 x 12.75
Living room
- Level: Main
- Area: 258.75
- Dimensions: 15 x 17.25
Heating
- Central, Forced Air, Natural Gas
Cooling
- Refrigerated
Appliances
- Included: Dryer, Dishwasher, Free-Standing Gas Range, Disposal, Microwave, Refrigerator, Washer
- Laundry: Electric Dryer Hookup
Features
- Ceiling Fan(s), Dual Sinks, Family/Dining Room, Home Office, Kitchen Island, Living/Dining Room, Main Level Primary, Pantry, Shower Only, Separate Shower, Walk-In Closet(s)
- Flooring: Carpet, Tile
- Windows: Double Pane Windows, Insulated Windows, Low-Emissivity Windows
- Has basement: No
- Has fireplace: No
Interior area
- Total structure area: 1,689
- Total interior livable area: 1,689 sqft
Property
Parking
- Total spaces: 3
- Parking features: Attached, Door-Multi, Garage, Two Car Garage, Garage Door Opener
- Attached garage spaces: 3
Features
- Levels: One
- Stories: 1
- Patio & porch: Covered, Patio
- Exterior features: Courtyard, Fence, Private Yard
- Fencing: Wall,Wrought Iron
Lot
- Size: 7,840 sqft
Details
- Parcel number: 1010071266285
- Zoning description: R-1
Construction
Type & style
- Home type: SingleFamily
- Property subtype: Single Family Residence
Materials
- Frame, Stucco, Rock
- Roof: Flat
Condition
- Resale
- New construction: No
- Year built: 2018
Details
- Builder name: Dr Horton
Utilities & green energy
- Sewer: Public Sewer
- Water: Public
- Utilities for property: Electricity Connected, Natural Gas Connected, Water Connected
Green energy
- Energy efficient items: Windows
- Energy generation: None
Community & neighborhood
Security
- Security features: Security System
Location
- Region: Rio Rancho
- Subdivision: Los Pinons
Other
Other facts
- Listing terms: Cash,Conventional,FHA,VA Loan
Price history
| Date | Event | Price |
|---|---|---|
| 11/2/2023 | Sold | -- |
Source: | ||
| 9/25/2023 | Pending sale | $360,000$213/sqft |
Source: | ||
| 9/14/2023 | Listed for sale | $360,000$213/sqft |
Source: | ||
| 8/17/2018 | Sold | -- |
Source: | ||
Public tax history
| Year | Property taxes | Tax assessment |
|---|---|---|
| 2025 | $4,219 -0.3% | $122,914 +2.9% |
| 2024 | $4,233 +30.2% | $119,443 +32.9% |
| 2023 | $3,250 +1.9% | $89,865 +3% |
Find assessor info on the county website
Neighborhood: 87144
Nearby schools
GreatSchools rating
- 2/10Colinas Del Norte Elementary SchoolGrades: K-5Distance: 1.1 mi
- 7/10Eagle Ridge Middle SchoolGrades: 6-8Distance: 2.2 mi
- 7/10V Sue Cleveland High SchoolGrades: 9-12Distance: 4.6 mi
Schools provided by the listing agent
- Elementary: Colinas Del Norte
- Middle: Eagle Ridge
- High: V. Sue Cleveland
Source: SWMLS. This data may not be complete. We recommend contacting the local school district to confirm school assignments for this home.
Get a cash offer in 3 minutes
Find out how much your home could sell for in as little as 3 minutes with a no-obligation cash offer.
Estimated market value$386,800
Get a cash offer in 3 minutes
Find out how much your home could sell for in as little as 3 minutes with a no-obligation cash offer.
Estimated market value
$386,800
