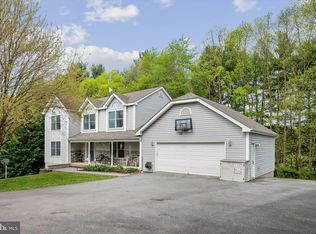Sold for $349,900 on 07/10/25
$349,900
721 Lockes Mill Rd, Berryville, VA 22611
2beds
840sqft
Single Family Residence
Built in 1960
1.58 Acres Lot
$354,700 Zestimate®
$417/sqft
$1,802 Estimated rent
Home value
$354,700
Estimated sales range
Not available
$1,802/mo
Zestimate® history
Loading...
Owner options
Explore your selling options
What's special
NEAR THE SHENANDOAH RIVER WITH BLUE RIDGE MOUNTAIN VIEWS. So cute and affordable. Fall in love with this renovated and freshly painted two-bedroom rancher overlooking mountains and meadows. A short drive to the Shenandoah River, a public boat landing and Watermelon Park. Great for those who like fishing, tubing and canoeing on the weekends but need to get somewhere during the week. About an hour from Dulles Airport. And commuter convenient in a number of different directions - Routes 7, 50, 17 and 340, Berryville, Boyce, Leesburg, Winchester and Front Royal. Beautiful, newly refinished hardwood floors in the living room and bedrooms. Plenty of brand new windows to let in light and for admiring the views. Enjoy morning coffee or an afternoon iced tea on the front deck while appreciating nature and taking in the scenery. Or snuggle up with a book in the cozy enclosed back porch sitting room with its rustic knotty pine paneling. Kitchen was updated in 2024 with granite countertops, a large stainless steel sink and cabinets, including a lazy Susan. There's a quaint breakfast bar at a window. New windows in 2024. New 2-bedroom septic in 2024. Heat pump for heating and cooling, hot water heater with expansion tank, and electrical work in 2017. Well in 2012. Wired for a disposal. Front deck 10x10. This property shows well but is being sold as-is. No road frontage but there is a deed of easement for a shared driveway. The rear portion of the lot is a long, narrow strip that goes over a tributary of Lewis Run. An old cistern below the back porch is covered and is no longer in use.
Zillow last checked: 8 hours ago
Listing updated: July 10, 2025 at 11:38am
Listed by:
Teresa Strohmeyer 540-664-2000,
ERA Oakcrest Realty, Inc.
Bought with:
Arlene Borg, 0225214022
Realty ONE Group Capital
Source: Bright MLS,MLS#: VACL2003440
Facts & features
Interior
Bedrooms & bathrooms
- Bedrooms: 2
- Bathrooms: 1
- Full bathrooms: 1
- Main level bathrooms: 1
- Main level bedrooms: 2
Bedroom 1
- Features: Flooring - HardWood, Ceiling Fan(s)
- Level: Main
- Area: 108 Square Feet
- Dimensions: 12 x 9
Bedroom 2
- Features: Flooring - Vinyl
- Level: Main
- Area: 120 Square Feet
- Dimensions: 12 x 10
Bathroom 1
- Features: Flooring - Vinyl, Bathroom - Tub Shower
- Level: Main
Kitchen
- Features: Granite Counters, Flooring - Vinyl, Breakfast Bar
- Level: Main
- Area: 132 Square Feet
- Dimensions: 12 x 11
Living room
- Features: Flooring - HardWood
- Level: Main
- Area: 204 Square Feet
- Dimensions: 17 x 12
Sitting room
- Features: Flooring - Vinyl
- Level: Main
- Area: 120 Square Feet
- Dimensions: 10 x 12
Heating
- Heat Pump, Electric
Cooling
- Central Air, Heat Pump, Ceiling Fan(s), Electric
Appliances
- Included: Oven/Range - Electric, Refrigerator, Washer, Dryer, Electric Water Heater
- Laundry: Washer In Unit, Dryer In Unit
Features
- Flooring: Hardwood, Vinyl
- Has basement: No
- Has fireplace: No
Interior area
- Total structure area: 840
- Total interior livable area: 840 sqft
- Finished area above ground: 840
- Finished area below ground: 0
Property
Parking
- Total spaces: 2
- Parking features: Shared Driveway, Driveway
- Uncovered spaces: 2
Accessibility
- Accessibility features: None
Features
- Levels: One
- Stories: 1
- Patio & porch: Deck, Enclosed
- Pool features: None
- Has view: Yes
- View description: Mountain(s), Pasture, Scenic Vista, Trees/Woods
Lot
- Size: 1.58 Acres
- Features: Front Yard, Rear Yard, Wooded, Rural
Details
- Additional structures: Above Grade, Below Grade, Outbuilding
- Parcel number: 23A44
- Zoning: AOC
- Special conditions: Standard
Construction
Type & style
- Home type: SingleFamily
- Architectural style: Ranch/Rambler
- Property subtype: Single Family Residence
Materials
- Vinyl Siding, Fiber Cement
- Foundation: Crawl Space, Permanent
- Roof: Asphalt
Condition
- New construction: No
- Year built: 1960
Utilities & green energy
- Sewer: Septic = # of BR
- Water: Well
Community & neighborhood
Location
- Region: Berryville
- Subdivision: None Available
Other
Other facts
- Listing agreement: Exclusive Right To Sell
- Listing terms: Cash,Conventional,FHA,USDA Loan,VA Loan,Bank Portfolio
- Ownership: Fee Simple
Price history
| Date | Event | Price |
|---|---|---|
| 7/10/2025 | Sold | $349,900$417/sqft |
Source: | ||
| 5/3/2025 | Contingent | $349,900$417/sqft |
Source: | ||
| 4/30/2025 | Price change | $349,900-4.1%$417/sqft |
Source: | ||
| 3/29/2025 | Price change | $365,000-2.7%$435/sqft |
Source: | ||
| 2/26/2025 | Listed for sale | $375,000$446/sqft |
Source: | ||
Public tax history
| Year | Property taxes | Tax assessment |
|---|---|---|
| 2024 | $994 -2.8% | $165,600 -2.8% |
| 2023 | $1,022 -1.6% | $170,300 |
| 2022 | $1,039 | $170,300 |
Find assessor info on the county website
Neighborhood: 22611
Nearby schools
GreatSchools rating
- 5/10Boyce Elementary SchoolGrades: PK-5Distance: 4.2 mi
- 4/10Johnson-Williams Middle SchoolGrades: 6-8Distance: 3.6 mi
- 8/10Clarke County High SchoolGrades: 9-12Distance: 4.1 mi
Schools provided by the listing agent
- Elementary: Boyce
- Middle: Johnson-williams
- High: Clarke County
- District: Clarke County Public Schools
Source: Bright MLS. This data may not be complete. We recommend contacting the local school district to confirm school assignments for this home.

Get pre-qualified for a loan
At Zillow Home Loans, we can pre-qualify you in as little as 5 minutes with no impact to your credit score.An equal housing lender. NMLS #10287.
Sell for more on Zillow
Get a free Zillow Showcase℠ listing and you could sell for .
$354,700
2% more+ $7,094
With Zillow Showcase(estimated)
$361,794