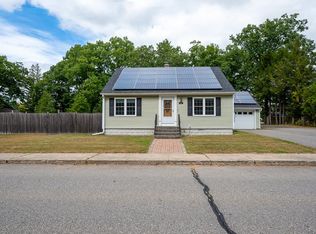This Ranch is full of mid-century charm and located in a desirable neighborhood on a corner lot. This solidly built home features hardwood floors throughout, old school Kelvinator stove, chrome-edged counter tops and retro cabinets and pulls, arch doorways, brick fireplace, large front to back living room, main floor laundry, with single level living possible. Two functioning kitchens, two full baths, two laundry areas! Basement includes steel support beam, concrete floors, kitchen and full bathroom with tub/shower, forced hot air unit, new 200amp panel, and garage access. Exterior offers attached single car garage, brick paver walkway. Enjoy the sunsets from the screen porch, or exit through the kitchen to the concrete patio and a private backyard.
This property is off market, which means it's not currently listed for sale or rent on Zillow. This may be different from what's available on other websites or public sources.

