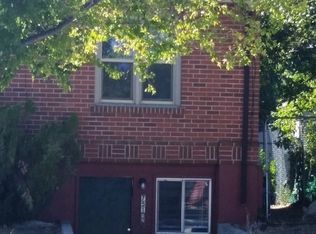Base rent is $2,150 plus various expenses depending on pets, etc. Old Southwest Reno/Midtown house! 1 bed/1 bath house 680 sq/ft with a 300 sq/ft basement that can be used as an office or plenty of storage. This is an absolutely beautifully remodeled house. Completely renovated, yet remains true to the era of when the house was built in 1921. Original hardwood floors throughout (refinished to an updated look) Beautifully renovated kitchen with ample storage space All stainless steel appliances, including gas stove, dishwasher, washer/dryer, and A/C and heat and new gas tankless hot water heater. Newly built front yard deck, makes for a nice place to relax or entertain with a private backyard with trex deck and grass turf along the side of the house. Short walk (5 minutes) to Midtown where you'll find a variety of coffee shops, restaurants, and bars, etc. 10 minute walk to the river. The city recently rehabilitated the neighborhood with brand new streets and sidewalks. Month to month rent. Security deposit is 100% refundable Cleaning deposit of $250 is non refundable Pet deposit of $400 is non refundable Pets considered on a case by case basis. There will be a $40/month pet rent if approved. Landlord pays for sewer and trash. Tenant pays for NV Energy and $20 flat water fee /month. Dedicated parking spot on street in front of the house and on side of house. This is a non smoking house. Dogs and cats are considered. Must fill out application. Tenant must provide renter's insurance.
This property is off market, which means it's not currently listed for sale or rent on Zillow. This may be different from what's available on other websites or public sources.
