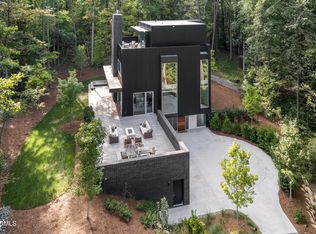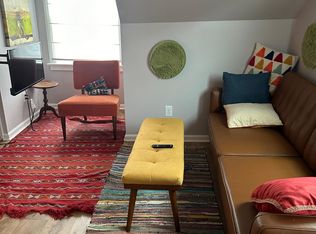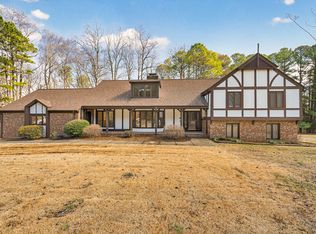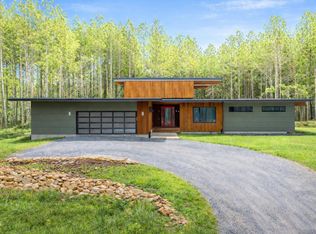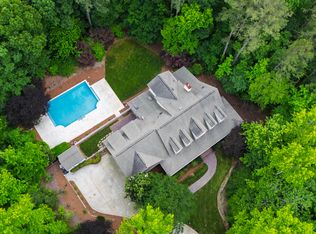This gem is back on market due to buyer circumstances shifting! Appraisal and inspection were just fine - available upon request. 721 Jones Ferry Road is a one-of-a-kind modern masterpiece, designed by award-winning local architect Philip Szostak. This NC modernist featured home is on 4 acres, 5 minutes from UNC & every inch boasts innovative design. High ceilings, skylights, and ribbon windows allow natural light and generous views of University Lake. Sleek modernism retains functionality with hidden pantries and bookcase doors, refrigerated and charging drawers, secret drawers in nearly every room, a bonus hidden laundry room, and an art-screened jewelry rack. Enjoy the height of luxury with heated floors, a recessed airbath tub & heated back, hot tool bins, voice automated luxor shades, illuminated mirrors, and smart audio. Nearly 600square feet of pre-plumbed and heated space exist downstairs to make your own!
For sale
$2,500,000
721 Jones Ferry Rd, Chapel Hill, NC 27516
3beds
3,413sqft
Est.:
Single Family Residence, Residential
Built in 2023
4.05 Acres Lot
$-- Zestimate®
$732/sqft
$-- HOA
What's special
- 339 days |
- 1,563 |
- 41 |
Zillow last checked: 8 hours ago
Listing updated: January 07, 2026 at 02:43pm
Listed by:
Peggy Jennings 828-269-4406,
Compass -- Chapel Hill - Durham,
Shenandoah Nieuwsma 919-428-3552,
Compass -- Chapel Hill - Durham
Source: Doorify MLS,MLS#: 10084115
Tour with a local agent
Facts & features
Interior
Bedrooms & bathrooms
- Bedrooms: 3
- Bathrooms: 4
- Full bathrooms: 3
- 1/2 bathrooms: 1
Heating
- Central, Zoned
Cooling
- Central Air, Zoned
Appliances
- Included: Bar Fridge, Built-In Range, Built-In Refrigerator, Cooktop, Dishwasher, Dryer, Exhaust Fan, Induction Cooktop, Microwave, Refrigerator, Stainless Steel Appliance(s), Tankless Water Heater, Oven, Washer, Wine Refrigerator
- Laundry: Laundry Room, Main Level
Features
- Pantry, Granite Counters, High Ceilings, Open Floorplan, Walk-In Shower, Wet Bar
- Flooring: Hardwood, Tile
- Basement: Daylight, Exterior Entry, Heated, Unfinished
- Number of fireplaces: 2
- Fireplace features: Gas
Interior area
- Total structure area: 3,413
- Total interior livable area: 3,413 sqft
- Finished area above ground: 3,379
- Finished area below ground: 34
Video & virtual tour
Property
Parking
- Total spaces: 5
- Parking features: Attached
- Attached garage spaces: 2
- Uncovered spaces: 3
Features
- Levels: One
- Stories: 1
- Patio & porch: Covered
- Exterior features: Private Yard
- Has view: Yes
- View description: Lake
- Has water view: Yes
- Water view: Lake
Lot
- Size: 4.05 Acres
Details
- Parcel number: 9778232662
- Special conditions: Standard
Construction
Type & style
- Home type: SingleFamily
- Architectural style: Contemporary, Modern
- Property subtype: Single Family Residence, Residential
Materials
- Brick, Glass
- Foundation: Other
- Roof: Flat
Condition
- New construction: No
- Year built: 2023
Details
- Builder name: Szostak Design/Szostak Build
Utilities & green energy
- Sewer: Septic Tank
- Water: Well
Community & HOA
Community
- Features: Lake
- Subdivision: Not in a Subdivision
HOA
- Has HOA: No
Location
- Region: Chapel Hill
Financial & listing details
- Price per square foot: $732/sqft
- Tax assessed value: $194,300
- Annual tax amount: $15,938
- Date on market: 3/22/2025
- Road surface type: Paved
Estimated market value
Not available
Estimated sales range
Not available
$5,095/mo
Price history
Price history
| Date | Event | Price |
|---|---|---|
| 10/31/2025 | Listed for sale | $2,500,000$732/sqft |
Source: | ||
| 9/25/2025 | Pending sale | $2,500,000$732/sqft |
Source: | ||
| 3/22/2025 | Listed for sale | $2,500,000-3.8%$732/sqft |
Source: | ||
| 1/22/2025 | Listing removed | $2,600,000$762/sqft |
Source: | ||
| 3/14/2024 | Listed for sale | $2,600,000$762/sqft |
Source: | ||
Public tax history
Public tax history
| Year | Property taxes | Tax assessment |
|---|---|---|
| 2021 | $2,123 +14.5% | $194,300 +22.2% |
| 2020 | $1,855 | $159,000 |
| 2018 | $1,855 +1.5% | $159,000 |
| 2017 | $1,827 -23.4% | $159,000 -20.9% |
| 2016 | $2,386 | $201,089 |
| 2015 | $2,386 | $201,089 |
Find assessor info on the county website
BuyAbility℠ payment
Est. payment
$13,471/mo
Principal & interest
$11888
Property taxes
$1583
Climate risks
Neighborhood: 27516
Nearby schools
GreatSchools rating
- 8/10C And L Mcdougle Elementary SchoolGrades: PK-5Distance: 1.8 mi
- 8/10Mcdougle Middle SchoolGrades: 6-8Distance: 1.8 mi
- 9/10Chapel Hill High SchoolGrades: 9-12Distance: 3 mi
Schools provided by the listing agent
- Elementary: CH/Carrboro - McDougle
- Middle: CH/Carrboro - McDougle
- High: CH/Carrboro - Chapel Hill
Source: Doorify MLS. This data may not be complete. We recommend contacting the local school district to confirm school assignments for this home.
