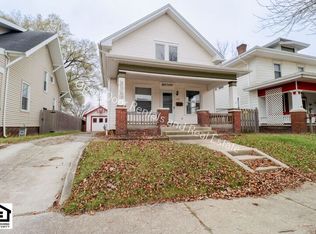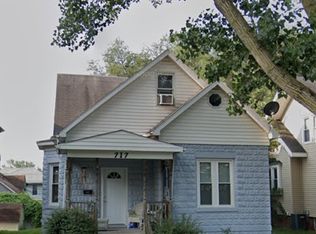Opportunity knocks! Stunning Craftsman style home with bells and whistles that will speak to your heart. Large enclosed front porch. Lovely oak floors and woodwork. Beautiful Solid oak stair rail. Sturdy pillars as you enter the dining room. Kitchen has ceramic tile floors, and granite tile counters. First floor laundry in the half bath. Large bedrooms with newer carpet and 4 walk in closets. Large full bath up has double vanity, tub/shower. Huge rear deck and privacy fenced yard. Gas dryer, electric range. Alley access to the Concrete block 2 car garage is secure with no windows, great for storage. IMMEDIATE EPOSSESSION and easy to show. Square footage not warranted, taken from assessor's card.
This property is off market, which means it's not currently listed for sale or rent on Zillow. This may be different from what's available on other websites or public sources.


