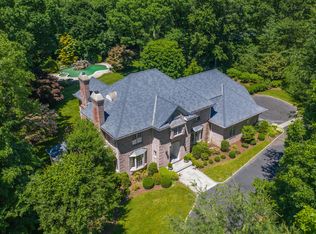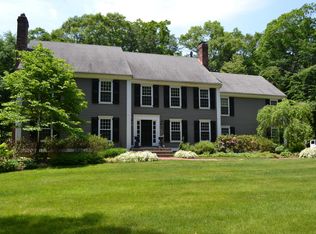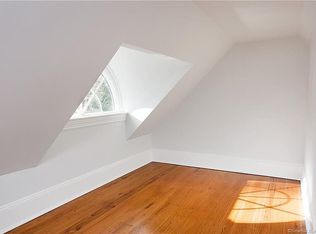Sold for $3,825,000
$3,825,000
721 Hollow Tree Ridge Road, Darien, CT 06820
4beds
7,001sqft
Single Family Residence
Built in 1940
3.48 Acres Lot
$4,971,200 Zestimate®
$546/sqft
$23,489 Estimated rent
Home value
$4,971,200
$4.32M - $5.82M
$23,489/mo
Zestimate® history
Loading...
Owner options
Explore your selling options
What's special
This storybook estate offers almost 3.5 level acres. Impeccably landscaped and masterfully lighted grounds include pool, fully appointed pool house, apple grove, putting green/sand trap and more. Inside graceful arches and custom moldings are uniquely old world. A newly renovated kitchen by Deane is a showpiece with extra deep leathered quartzite counters, modern appliances and sun filled breakfast room. Adjacent is the airy, spacious family room with view of the outdoor heated spa. Dining room with built-in cabinetry, large formal living room and gracious conservatory complete the first floor. Upstairs, there are views of the parklike acreage from each en-suite bedroom while the primary suite offers an elegant marble bath, walk-in closets and dressing room. A spectacular must see! Fifth bedroom with adjacent full bath on first floor converted to laundry/mud room by current owners. Two other laundry hookups available on 2nd floor and in basement Non working ice maker in solarium/conservatory
Zillow last checked: 8 hours ago
Listing updated: June 27, 2023 at 12:05pm
Listed by:
Marsha Charles 203-904-4663,
Coldwell Banker Realty 203-966-3737
Bought with:
Michele Murray Sloan, RES.0782183
Houlihan Lawrence
Source: Smart MLS,MLS#: 170531088
Facts & features
Interior
Bedrooms & bathrooms
- Bedrooms: 4
- Bathrooms: 8
- Full bathrooms: 6
- 1/2 bathrooms: 2
Primary bedroom
- Features: High Ceilings, Double-Sink, Dressing Room, Full Bath, Stall Shower, Walk-In Closet(s)
- Level: Upper
- Area: 255 Square Feet
- Dimensions: 17 x 15
Bedroom
- Level: Upper
- Area: 221 Square Feet
- Dimensions: 17 x 13
Bedroom
- Features: Built-in Features, Full Bath
- Level: Upper
- Area: 156 Square Feet
- Dimensions: 12 x 13
Bedroom
- Features: Dressing Room, Full Bath
- Level: Upper
- Area: 225 Square Feet
- Dimensions: 15 x 15
Bedroom
- Features: Built-in Features
- Level: Main
- Area: 156 Square Feet
- Dimensions: 12 x 13
Dining room
- Features: Built-in Features, French Doors
- Level: Main
- Area: 266 Square Feet
- Dimensions: 14 x 19
Family room
- Features: High Ceilings, Bay/Bow Window, Built-in Features, Fireplace, Hardwood Floor, Vaulted Ceiling(s)
- Level: Main
- Area: 456 Square Feet
- Dimensions: 19 x 24
Kitchen
- Features: High Ceilings, Built-in Features, Kitchen Island, Pantry, Quartz Counters, Remodeled
- Level: Main
- Area: 414 Square Feet
- Dimensions: 23 x 18
Library
- Features: Built-in Features, Fireplace
- Level: Main
- Area: 266 Square Feet
- Dimensions: 14 x 19
Living room
- Features: Bay/Bow Window, Fireplace
- Level: Main
- Area: 500 Square Feet
- Dimensions: 25 x 20
Media room
- Features: Built-in Features, Half Bath
- Level: Lower
- Area: 308 Square Feet
- Dimensions: 14 x 22
Sun room
- Features: Bay/Bow Window, Built-in Features, French Doors
- Level: Main
- Area: 432 Square Feet
- Dimensions: 24 x 18
Heating
- Forced Air, Oil, Propane
Cooling
- Central Air
Appliances
- Included: Gas Range, Microwave, Range Hood, Refrigerator, Subzero, Dishwasher, Washer, Dryer, Wine Cooler, Water Heater
- Laundry: Main Level
Features
- Open Floorplan
- Doors: French Doors
- Basement: Full,Crawl Space,Partially Finished
- Attic: Pull Down Stairs
- Number of fireplaces: 4
Interior area
- Total structure area: 7,001
- Total interior livable area: 7,001 sqft
- Finished area above ground: 6,664
- Finished area below ground: 337
Property
Parking
- Total spaces: 2
- Parking features: Attached, Garage Door Opener, Private, Circular Driveway, Driveway
- Attached garage spaces: 2
- Has uncovered spaces: Yes
Features
- Patio & porch: Terrace
- Exterior features: Balcony, Fruit Trees, Garden, Lighting, Stone Wall, Underground Sprinkler
- Has private pool: Yes
- Pool features: In Ground, Pool/Spa Combo, Heated, Gunite
- Fencing: Full,Chain Link,Stone
- Waterfront features: Beach Access
Lot
- Size: 3.48 Acres
- Features: Borders Open Space, Few Trees, Landscaped
Details
- Additional structures: Cabana, Pool House
- Parcel number: 102882
- Zoning: R2
- Other equipment: Generator
Construction
Type & style
- Home type: SingleFamily
- Architectural style: Colonial
- Property subtype: Single Family Residence
Materials
- Clapboard, Brick
- Foundation: Concrete Perimeter
- Roof: Asphalt,Other
Condition
- New construction: No
- Year built: 1940
Utilities & green energy
- Sewer: Septic Tank
- Water: Well
- Utilities for property: Cable Available
Community & neighborhood
Security
- Security features: Security System
Community
- Community features: Health Club, Library, Medical Facilities, Park, Public Rec Facilities
Location
- Region: Darien
Price history
| Date | Event | Price |
|---|---|---|
| 6/27/2023 | Sold | $3,825,000+3.4%$546/sqft |
Source: | ||
| 5/12/2023 | Contingent | $3,700,000$528/sqft |
Source: | ||
| 5/9/2023 | Price change | $3,700,000-11.8%$528/sqft |
Source: | ||
| 5/2/2023 | Price change | $4,195,000-6.7%$599/sqft |
Source: | ||
| 10/26/2022 | Listed for sale | $4,495,000+149.7%$642/sqft |
Source: | ||
Public tax history
| Year | Property taxes | Tax assessment |
|---|---|---|
| 2025 | $47,079 +5.4% | $3,041,290 |
| 2024 | $44,677 -9.6% | $3,041,290 +8.4% |
| 2023 | $49,414 +2.2% | $2,806,020 |
Find assessor info on the county website
Neighborhood: 06820
Nearby schools
GreatSchools rating
- 9/10Ox Ridge Elementary SchoolGrades: PK-5Distance: 0.4 mi
- 9/10Middlesex Middle SchoolGrades: 6-8Distance: 2.1 mi
- 10/10Darien High SchoolGrades: 9-12Distance: 1.3 mi
Schools provided by the listing agent
- Elementary: Ox Ridge
- Middle: Middlesex
- High: Darien
Source: Smart MLS. This data may not be complete. We recommend contacting the local school district to confirm school assignments for this home.
Sell with ease on Zillow
Get a Zillow Showcase℠ listing at no additional cost and you could sell for —faster.
$4,971,200
2% more+$99,424
With Zillow Showcase(estimated)$5,070,624


