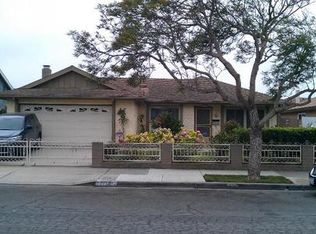Sold
$755,000
721 Helena Ct, Oxnard, CA 93033
3beds
2baths
1,476sqft
Single Family Residence
Built in 1973
6,098.4 Square Feet Lot
$746,700 Zestimate®
$512/sqft
$3,580 Estimated rent
Home value
$746,700
$679,000 - $821,000
$3,580/mo
Zestimate® history
Loading...
Owner options
Explore your selling options
What's special
Welcome to your dream home in Oxnard CA! Tucked away in a quiet cul-de-sac and just minutes from the beach, this beautifully maintained 3 bed, 2 bath home offers 1,476 sq ft of bright, inviting living space on a spacious 6,098 sq ft lot. The modern kitchen, cozy fireplace, and open living area create the perfect atmosphere for everyday living or entertaining. Enjoy sunny California days in the backyard or take a quick drive to the coast. Whether you're starting a family or looking for a peaceful coastal retreat, this home checks all the boxes. Don't miss out schedule your tour today!
Zillow last checked: 8 hours ago
Listing updated: June 26, 2025 at 03:42am
Listed by:
Moises Rosales Arellano DRE #02007086 661-805-8804 contact@homeexpansion.com,
eXp Realty of California Inc
Bought with:
Non-Member
Non-Member Office
Source: Bakersfield AOR,MLS#: 202505646
Facts & features
Interior
Bedrooms & bathrooms
- Bedrooms: 3
- Bathrooms: 2
Heating
- Central
Features
- Number of fireplaces: 1
Interior area
- Total structure area: 1,476
- Total interior livable area: 1,476 sqft
Property
Parking
- Total spaces: 2
- Parking features: 2 Car Garage, RV Access/Parking
- Garage spaces: 2
Features
- Levels: One
- Stories: 1
- Pool features: None
Lot
- Size: 6,098 sqft
- Features: Cul-De-Sac
Details
- Parcel number: 2220211105
- Zoning: r1
- Zoning description: r1
- Special conditions: Standard
Construction
Type & style
- Home type: SingleFamily
- Property subtype: Single Family Residence
Condition
- Year built: 1973
Community & neighborhood
Location
- Region: Oxnard
Price history
| Date | Event | Price |
|---|---|---|
| 6/25/2025 | Sold | $755,000-1.3%$512/sqft |
Source: | ||
| 6/2/2025 | Pending sale | $765,000$518/sqft |
Source: | ||
| 5/8/2025 | Price change | $765,000-1.3%$518/sqft |
Source: | ||
| 5/6/2025 | Listed for sale | $775,000$525/sqft |
Source: | ||
| 4/13/2025 | Contingent | $775,000$525/sqft |
Source: | ||
Public tax history
| Year | Property taxes | Tax assessment |
|---|---|---|
| 2025 | $8,478 +51.6% | $699,148 +2% |
| 2024 | $5,591 | $685,440 +43.4% |
| 2023 | $5,591 +2.1% | $477,995 +2% |
Find assessor info on the county website
Neighborhood: Pleasant Valley Estates
Nearby schools
GreatSchools rating
- 5/10Julien Hathaway Elementary SchoolGrades: K-5Distance: 0.2 mi
- 5/10Charles Blackstock Junior High SchoolGrades: 6-8Distance: 0.4 mi
- 4/10Channel Islands High SchoolGrades: 9-12Distance: 1.1 mi
Get a cash offer in 3 minutes
Find out how much your home could sell for in as little as 3 minutes with a no-obligation cash offer.
Estimated market value
$746,700
Get a cash offer in 3 minutes
Find out how much your home could sell for in as little as 3 minutes with a no-obligation cash offer.
Estimated market value
$746,700
