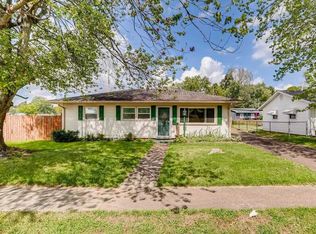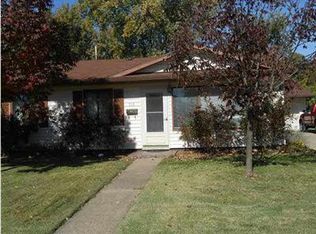Closed
$129,000
721 Hanover Rd, Evansville, IN 47710
2beds
825sqft
Single Family Residence
Built in 1955
7,405.2 Square Feet Lot
$153,000 Zestimate®
$--/sqft
$1,019 Estimated rent
Home value
$153,000
$145,000 - $162,000
$1,019/mo
Zestimate® history
Loading...
Owner options
Explore your selling options
What's special
Welcome to this charming home on Evansville's north side! This cozy 2-bedroom, 1-bathroom gem is nestled in a quiet neighborhood that offers the perfect blend of peace and convenience. As you arrive, you'll immediately notice the inviting curb appeal, with well maintained landscaping that sets the tone for this charming property. The detached one-car garage adds both practicality and additional storage space. Stepping inside, you'll be greeted by a spacious living room adorned with luxury vinyl flooring, large windows that flood the room with natural light, and a built-in bookshelf, perfect for showcasing your favorite reads and collectibles. The living room seamlessly flows into the eat-in kitchen, creating an open and airy atmosphere. This well-appointed kitchen also features convenient laundry hook-ups, making daily chores a breeze. This delightful home boasts two spacious bedrooms, both adorned with vinyl flooring and ample closet space to cater to your storage needs. The vinyl flooring adds a touch of sophistication while ensuring easy maintenance. A full-sized bathroom, complete with a linen closet and a shower-tub combo, serves both practicality and comfort. Outside, you'll discover a spacious and fully fenced backyard, providing privacy and security for your loved ones and pets. The open patio is ideal for hosting outdoor gatherings, BBQs, or simply relaxing in the fresh air. With all amenities conveniently nearby and move-in readiness, you won't want to miss out on this cozy home!
Zillow last checked: 8 hours ago
Listing updated: October 16, 2023 at 09:18am
Listed by:
Trae Dauby Cell:812-777-4611,
Dauby Real Estate
Bought with:
Aaron Luttrull, RB14043347
F.C. TUCKER EMGE
Source: IRMLS,MLS#: 202333446
Facts & features
Interior
Bedrooms & bathrooms
- Bedrooms: 2
- Bathrooms: 1
- Full bathrooms: 1
- Main level bedrooms: 2
Bedroom 1
- Level: Main
Bedroom 2
- Level: Main
Kitchen
- Level: Main
- Area: 144
- Dimensions: 12 x 12
Living room
- Level: Main
- Area: 204
- Dimensions: 17 x 12
Heating
- Forced Air
Cooling
- Central Air
Appliances
- Included: Refrigerator, Washer, Dryer-Electric, Gas Oven
Features
- Bookcases, Laminate Counters, Eat-in Kitchen, Open Floorplan, Tub/Shower Combination
- Flooring: Vinyl
- Basement: Block
- Has fireplace: No
Interior area
- Total structure area: 825
- Total interior livable area: 825 sqft
- Finished area above ground: 825
- Finished area below ground: 0
Property
Parking
- Total spaces: 1
- Parking features: Detached, Concrete
- Garage spaces: 1
- Has uncovered spaces: Yes
Features
- Levels: One
- Stories: 1
- Patio & porch: Patio
- Fencing: Chain Link,Vinyl
Lot
- Size: 7,405 sqft
- Dimensions: 63X116
- Features: Level, 0-2.9999, Landscaped
Details
- Parcel number: 820606034138.059020
Construction
Type & style
- Home type: SingleFamily
- Architectural style: Ranch
- Property subtype: Single Family Residence
Materials
- Vinyl Siding
- Foundation: Slab
Condition
- New construction: No
- Year built: 1955
Utilities & green energy
- Sewer: City
- Water: City
Community & neighborhood
Location
- Region: Evansville
- Subdivision: Country Club Manor
Other
Other facts
- Listing terms: Cash,Conventional,FHA,VA Loan
Price history
| Date | Event | Price |
|---|---|---|
| 10/13/2023 | Sold | $129,000 |
Source: | ||
| 9/16/2023 | Pending sale | $129,000 |
Source: | ||
| 9/14/2023 | Listed for sale | $129,000+101.6% |
Source: | ||
| 3/23/2018 | Sold | $64,000-1.4% |
Source: | ||
| 2/6/2018 | Price change | $64,900-7.2%$79/sqft |
Source: F.C. Tucker Emge REALTORS #201800574 Report a problem | ||
Public tax history
| Year | Property taxes | Tax assessment |
|---|---|---|
| 2024 | $1,180 +71.2% | $123,700 +10.9% |
| 2023 | $689 +35.9% | $111,500 +38% |
| 2022 | $507 +3.8% | $80,800 +23.9% |
Find assessor info on the county website
Neighborhood: North Country Club
Nearby schools
GreatSchools rating
- 7/10Highland Elementary SchoolGrades: K-5Distance: 0.8 mi
- 9/10Thompkins Middle SchoolGrades: 6-8Distance: 0.7 mi
- 7/10Central High SchoolGrades: 9-12Distance: 0.2 mi
Schools provided by the listing agent
- Elementary: Highland
- Middle: Thompkins
- High: Central
- District: Evansville-Vanderburgh School Corp.
Source: IRMLS. This data may not be complete. We recommend contacting the local school district to confirm school assignments for this home.

Get pre-qualified for a loan
At Zillow Home Loans, we can pre-qualify you in as little as 5 minutes with no impact to your credit score.An equal housing lender. NMLS #10287.
Sell for more on Zillow
Get a free Zillow Showcase℠ listing and you could sell for .
$153,000
2% more+ $3,060
With Zillow Showcase(estimated)
$156,060
