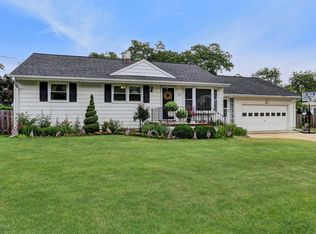REDUCED TO SELL!!!! WINNER..... Bilevel with lots of Curb Appeal...... Corner Lot...Custom Landscaping....Driveway with pavers...Features Living Room with large bay window, Dining room with slider to trek deck, Eat in Kitchen Off white cabinets, Corian counters , Stainless appliances, 4 spacious bedrooms, 1.5 Baths, Huge Family room, great for entertaining with sliders to patio, laundry room, and direct entry to garage. Lots of great features, gleaming hardwood floors in Foyer, Living Room, Dining Room, Kitchen, paneled doors, newer furnace, plenty of closets and retractable awning on deck. . A must see....Close to Rt 66, Parkway, Rt 18, Shopping and Beaches
This property is off market, which means it's not currently listed for sale or rent on Zillow. This may be different from what's available on other websites or public sources.

