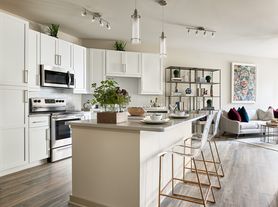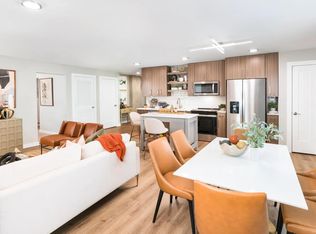Rare opportunity to rent a stunning, fully furnished corner unit in The Morrison, right in the heart of SouthPark! This beautifully updated two-bedroom, two-bathroom home is filled with exceptional natural light thanks to expansive windows on two sides and offers seamless indoor-outdoor living with an oversized private balcony, perfect for your morning coffee or evening unwind while enjoying views of the vibrant shops and restaurants below. The nicely appointed kitchen boasts sleek granite countertops, abundant storage in 42-inch cabinets, stainless steel appliances, and a stylish new herringbone subway tile backsplash. The open-concept living and dining area shines with a custom accent wall and updated lighting for a true designer feel, while modern furnishings throughout add warmth and style. The spacious primary suite includes built-in shelving framing the doorway and a walk-in closet with its own private full bath, while the second bedroom also features a walk-in closet and en suite bath. A convenient office niche and dedicated office space provide the perfect setup for working from home. Every need will be met, including all essentials from linens, towels, to silverware, pots and pans, all included within the price. Move-in ready with refrigerator, washer, and dryer also included, plus a storage unit for extra convenience. Community amenities offer the ultimate in luxury with a sparkling outdoor swimming pool, fitness center, conference room, clubhouse with full kitchen, outdoor grills, and a cozy fireplace all within a secure, fob-access building. With SouthPark's best shopping, dining, and entertainment literally just an elevator ride away, this condo is the perfect blend of comfort, sophistication, and convenience.
Property is fully-furnished and move-in ready. Flexible lease terms: 6 and 24 month lease options. Minimum credit score of 650. Household gross income must be 2.5x monthly rent. Pets accepted conditionally with owner approval, non-refundable pet fee $350 per pet and additional $35 pet rent (small dogs preferred). All 18 and older tenants must go through application process. No Smoking Allowed.
Apartment for rent
Special offer
$3,400/mo
721 Governor Morrison St UNIT 520, Charlotte, NC 28211
2beds
1,334sqft
Price may not include required fees and charges.
Apartment
Available now
Dogs OK
Central air
In unit laundry
Attached garage parking
Forced air, fireplace
What's special
Corner unitCozy fireplaceCustom accent wallModern furnishingsDedicated office spaceUpdated lightingNicely appointed kitchen
- 30 days |
- -- |
- -- |
Travel times
Renting now? Get $1,000 closer to owning
Unlock a $400 renter bonus, plus up to a $600 savings match when you open a Foyer+ account.
Offers by Foyer; terms for both apply. Details on landing page.
Facts & features
Interior
Bedrooms & bathrooms
- Bedrooms: 2
- Bathrooms: 2
- Full bathrooms: 2
Heating
- Forced Air, Fireplace
Cooling
- Central Air
Appliances
- Included: Dishwasher, Dryer, Microwave, Oven, Refrigerator, Washer
- Laundry: In Unit
Features
- Storage, Walk In Closet
- Flooring: Carpet, Hardwood
- Has fireplace: Yes
- Furnished: Yes
Interior area
- Total interior livable area: 1,334 sqft
Property
Parking
- Parking features: Attached, Garage, Off Street
- Has attached garage: Yes
- Details: Contact manager
Features
- Exterior features: Bicycle storage, Community Grills, Heating system: Forced Air, Walk In Closet
Details
- Parcel number: 17709349
Construction
Type & style
- Home type: Apartment
- Property subtype: Apartment
Building
Management
- Pets allowed: Yes
Community & HOA
Community
- Features: Clubhouse, Fitness Center, Pool
HOA
- Amenities included: Fitness Center, Pool
Location
- Region: Charlotte
Financial & listing details
- Lease term: 1 Year
Price history
| Date | Event | Price |
|---|---|---|
| 9/24/2025 | Price change | $3,400-15%$3/sqft |
Source: Zillow Rentals | ||
| 9/11/2025 | Listed for rent | $4,000$3/sqft |
Source: Zillow Rentals | ||
| 7/30/2025 | Sold | $500,000-3.8%$375/sqft |
Source: | ||
| 5/15/2025 | Listed for sale | $520,000+7.8%$390/sqft |
Source: | ||
| 9/18/2023 | Sold | $482,500+1.6%$362/sqft |
Source: | ||
Neighborhood: SouthPark
There are 21 available units in this apartment building
- Special offer! Fully furnished with everything you may need. Utilities and internet to be paid by Tenants. Lease term options include 6 months to 2 years and anything in between. There are also options to rent this condo unfurnished. Contact us for options & pricing!

