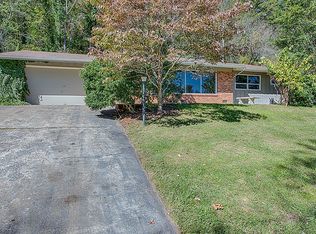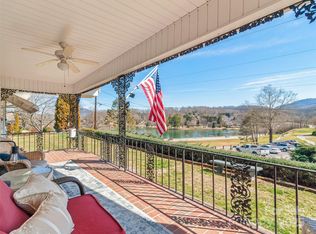Located across from Lake Junaluska Golf Course. Gather family and friends in the living room around the wood burning fireplace, relax on the screened in porch and enjoy views of Lake Junaluska. Take advantage of the walking trails around Lake Junaluska Assembly. Fast, easy access to Waynesville, Maggie Valley and only 30 minutes to Asheville. The home has a brand new roof, gutters, and a fresh coat of paint inside and out. You wont want to miss this mid-century gem, set up a showing today! 1 year Home Warranty purchased by Sellers.
This property is off market, which means it's not currently listed for sale or rent on Zillow. This may be different from what's available on other websites or public sources.


