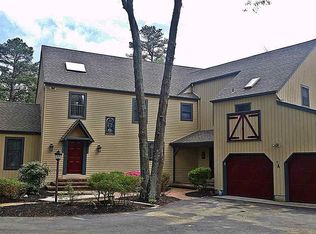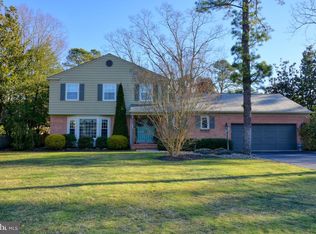Stunning custom-built home on a private wooded lot in Woodland Shores. This one-of-a-kind home was built with form, function and family in mind. Every room in this home captures the natural light and welcomes the outside in. This 2,800+ square foot home features a large eat-in cook's kitchen with cherry cabinets, ceramic tile flooring, custom decorative tile backsplash, a center island and granite countertops. The kitchen also includes a stainless steel refrigerator, dishwasher, electric cooktop, a double wall oven, two sinks with garbage disposals and a cozy sitting area with a wood-burning fireplace. In addition, there is a large pantry closet and coffee station. Adjacent to the kitchen is a bar/library with built-in shelving. There is a separate formal dining room and large living room with a wood-burning fireplace and hardwood flooring. The main floor also has two bedrooms with hardwood flooring and a full bathroom. The primary bedroom on the second level features exposed wood beams, a sitting area, a large walk-in closet, hardwood flooring and a full bathroom with a built-in sauna and skylights. The partial basement features storage shelving and cabinets, a central vacuum system, a 200 amp service panel and a new water filtration system. The large two-car garage has insulated doors and auto door openers. The finished loft over the garage features a mini-split system and would be ideal for use as a home office, den or possible 4th bedroom. In the rear of the home you will find a large wrap-around deck and two brick patios which are perfect for entertaining. The side deck has a retractable awning that provides lots of shade. Other features include a hidden shed in the backyard, an underground sprinkler system, central air, natural gas forced-air heat, and public water and sewer. Enjoy boating, fishing, kayaking, and beautiful sunsets as this home is located just a short walk from Union Lake and the Union Lake Sailing & Tennis Club. This home is easily accessible to major shopping areas as well as to Routes 55, 47, 49 and all shore points. 2022-09-26
This property is off market, which means it's not currently listed for sale or rent on Zillow. This may be different from what's available on other websites or public sources.

